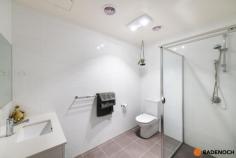39/2 Serventy Street Wright ACT 2611
$459,000
***Although restrictions have lifted please remember COVID-19 guideline rules. Social distancing is to be respected. ***
*** You may be asked to remove your shoes upon entry to the open home. We apologise in advance for any inconvenience this may cause and thank you for your co-operation and understanding.**
Perched in a prime position and with a living area spanning an amazing 120sqm, you will be hard pressed to find an apartment of this size and quality anywhere across Canberra!
The property exudes a culmination of style, abundance of space and natural light and is in immaculate condition.
You will instantly feel at home from the moment you step inside where you are greeted by the stylish timber flooring which flows through into the open living areas and is paired with a neutral décor.
The central heart of this home is the huge gourmet kitchen which boasts quality stainless steel appliances, stone benchtops and loads of storage. The open plan living and dining area opens onto the sun drenched tiled balcony, creating a seamless space for entertaining.
Each of the bedrooms are separated from each other and each feature huge amounts of storage in the oversized mirrored built-in robes. The main bedroom also has a spacious ensuite for added convenience.
The well-designed floor plan includes a number of storage options including a walk in storage room, linen press and additional full length cupboards opposite the kitchen.
As an additional bonus, this home has ducted reverse cycle air conditioning throughout for year round comfort.
Wright is located within the heart of Molonglo Valley, located minutes to Stromlo Forrest Park, the Molonglo River, nature reserves central to nearby quality complexes and close to main arterial roads such as Tuggeranong Parkway and also close by to the thriving Cooleman Court and Woden Town Centre.
Features include:
2 generous bedrooms
Located in the boutique ‘Stromlo Terrace’ complex
Separate bedrooms for added privacy – each with oversized mirrored built-in robes and their own outlook
Main bedroom with spacious ensuite
Formal entry
New Timber flooring throughout
Quality window treatments
LED recessed lighting
Ducted reverse cycle air conditioning
Loads of storage throughout – linen press, walk in storage room, full length cupboards near kitchen
Lift access, single level
Separate laundry with stone benchtops
Gourmet kitchen with stone benchtops, quality appliances, new dishwasher, pantry and loads of cupboard space
Large open plan living dining area
Private sunny balcony overlooking internal gardens
Quality inclusions, fixtures and fittings throughout
Basement parking for two cars
Large fully enclosed storage cage in the basement
Established and well maintained landscaped gardens in the complex
Lift access
Plenty of off street parking at the front of the complex and ample visitor car parking..


