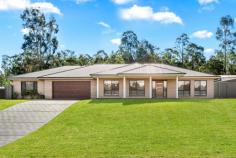14 Squire Place Kitchener NSW 2325
$890,000 - $910,000
– First offering to the market of a completed home in the boutique Earlwood Estate, Kitchener
– This homestead built in 2018 was designed and constructed by Allworth Homes with all the upgrades
– Chefs kitchen with large island bench, 40mm stone waterfall benchtop, soft close drawers, 900mm oven with gas cooktop and large walk in pantry
– Multiple living areas throughout with large family room to the front of the home, enclosed media room to the rear of the kitchen and open plan living /dining area
– Luxurious master suite, almost 20m2 in size, with walk in robe, ensuite with double shower heads and feature tile splash back tiles
– The children’s wing of the home comprises three good sized bedrooms, all with built in robes and ceiling fans, surrounding an activity room
– Main family bathroom with stunning black tapware and 1.8m long bath
– To complete the internals there is downlights throughout, Daiken ducted A/C, high ceilings, plush carpet and upgraded laminate flooring
– Tiled alfresco area overlooking the backyard is a fantastic entertaining space with ceiling fan and downlights
– Attached double garage with electric roller door
– The dream garage is here! 9x12m in size with 5x12m awning, 3m high electric roller doors, 3 phase power to electrical box and multiple 10 and 15 amp power points throughout, complete with 2 post hoist and petrol and oil resistant paint on the floor, perfectly set up for your work shop
– Fully fenced, 2482m2 block of lush green manicured lawns and retaining walls, perfectly set up for the addition of a pool
– There is so much hidden value that you just can’t put a price on here
– Call to book your inspection now, as properties of this calibre do not last long in this location!!


