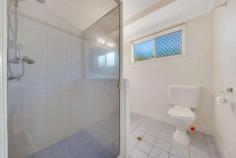21 Benjamin Court Glen Eden QLD 4680
$388,000
A grand home in its day and the possibilities are endless. With 3 living areas the opportunities for dual living and space is not something you find in newer homes these days.
This home has 4 bedrooms plus a big office perfect for a 5th bedroom with a formal lounge and dining and then a second living, dining and kitchen with the 3rd living area towards the back of the home near the back to bedrooms, perfect for the teenagers.
• 963m2 block with work shed at the rear of the block;
• 315m2 approximately under roof with outdoor entertaining area;
• Kitchen with dishwasher, near new large commercial oven; Double corner pantry and plenty of fridge/freezer space; Mass of storage;
• Split system in dining and family room, master and the two rear b/rooms; Ceiling fans throughout. All b/rooms have BIR's;
• Full internal professional paint just completed;
• A decent size rear and secure back yard;
• Double auto garage with drive thru roller at the back; side access.
Everything about this home is BIG! The spacious kitchen with ample room to all members of a family to cook, wash up, prepare meals at the same time. The living spaces are decent size. Three of the 4 bedrooms will fit queen or king beds. The garage is also large for the bigger vehicles.
Floor plans will be available for any person inspecting the property and on line as well. Home was built in 2002.


