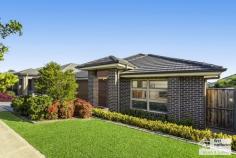3 Halloway Boulevard North Kellyville NSW 2155
$1,150,000
Displaying a total commitment to modern family living, this stunning 5 year old single level Alkira designed home perfectly blends modern design cues and quality inclusions with a carefree low maintenance lifestyle set on a level 450 sqm block.
Features include:
- Wide entry foyer introducing large format porcelain tiles.
- Spacious, contemporary kitchen, quality finished with stone bench tops and featuring a 900mm free standing oven with gas cooktop, canopy range hood, dishwasher and walk-in pantry.
- The generous island bench with over mount sinks overlooks the adjacent dining space and casual living zone.
- Carpeted home theatre with surround sound, ideal for family movie nights.
- Master bedroom with walk-in robe and a wonderful ensuite.
- Three additional queen sized bedrooms with built in robes plus an open plan media room.
- Elegant main bathroom finished in neutral tones with bathtub and a separate powder room for guests.
- Delightful tiled alfresco entertaining area with down lights and ceiling fan overlooking the low maintenance backyard.
- Second timber deck
- Double auto garage with internal access.
- Creature comforts include two zone ducted air, gas outlets inside and out, down lights, blinds and remote alarm.
This practical yet flowing floor plan will suit families as well as downsizers who don't want to compromise on quality. The location is superb, being walking distance to sought after amenities including the North Kellyville Primary School and moments to local shopping and an array of parklands and sporting fields. For more information contact Wayne Gay on 0403 052 226 to Tracey Paterson 0406 754 462..


