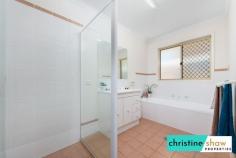5 Stringybark Drive Jerrabomberra NSW 2619
$808,000
During Covid-19, and to ensure we do not contribute to a second wave, we respectively ask that only buyers who are in this window of time to purchase attend one of the open homes. Curiosity viewings are not encouraged, as we must put the health and safety of our owners and active buyers as a priority. Private viewings are also available.
This delightful comfortable and spacious family home has so much to offer along with the lifestyle Jerrabomberra offers its residents. From the privacy of a front courtyard plus a welcoming large entrance hall to the combined lounge and dining room, through to the light filled, north-facing tiled meals and family room with its well equipped kitchen, there is abundant living space both formal and informal which has been designed to accommodate most families’ needs all on the one level.
The king sized master bedroom with ensuite bathroom is generously sized, with meters of wardrobe space on offer. Bedroom 5 could be used as a rumpus room, study or home office to fit in with your own requirements. Both these rooms are located to the front of the home with the remaining three bedrooms in a separate wing, giving everyone plenty of room to spread out. The main bathroom has a bath with separate shower and the laundry is a good size with good storage options.
External living options are plentiful with an entertaining area with pergola accessed from the family room, as well as the private front courtyard.
Other features include ducted gas heating, evaporative cooling, plus double garage with automatic doors and internal access. The home has recently been repainted both inside and out and new carpet laid. The gardens are low maintenance, with side gate access available for storage of trailer or boat.
The location has easy driving access to the Jerrabomberra Primary School and shops and public transport is right on the door step.
Features Include:
– 1999 construction by award winning Prestige Building Services
– Single level spacious family home set well back from the street
– Large tiled entrance hall
– Combined lounge and dining room with wall mounted reverse cycle air conditioner
– Light filled family/meals leading onto the covered entertaining area
– Well equipped kitchen with gas cook top, electric oven, corner pantry and microwave hutch
– King sized main bedroom with ensuite bathroom
– Bedroom 5 can be used as a rumpus room/study or home office
– Built-in robes to master bedroom and bedrooms 2, 3 and 4
– Double garage with internal access and automatic doors
– Gas hot water service
– Ducted gas heating and evaporative cooling
– Connection to the NBN network via fibre to the node
– Freshly painted with new carpets throughout
– Entertaining area with pergola accessed from the family room
– Front and rear low maintenance gardens
– Private front courtyard overlooked from bedroom 5/rumpus/study or home office
– Side gate access available for storage of trailer or boat
Living: 202.19m2
Garage: 38.75m2
Pergola: 17m2
Total Residence: 257.94m2
Land rates: $2,808.44 pa
Land value (2017): $297,000
Land value from 1 July 2020: $361,000
Land size: 740.2m2
(Note: all measurements and figures are approximate only)
Images, photographs, illustrations and floor plans on the website and on company brochures are for presentation purposes only and are intended to be indicative only. Whilst all details have been carefully prepared and are believed to be correct, no warranty can be given either expressly or implied by the vendors or their agents. Floor plans may not be to scale.
Property Features
• House
• 5 bed
• 2 bath
• 2 Garage..


