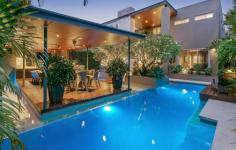South Perth WA 6151
Quality modern resort-style living and entertaining does not get much better than this impeccable 4 bedroom 4 bathroom sanctuary of comfort and relaxation, nestled on a spacious 860sqm block within one of South Perth’s leafiest and quietest streets.
Beyond a stunning façade, a securely-gated courtyard entry deck and a gorgeous water feature and pond lies an exquisite interior that will simply capture your imagination from the moment you step foot inside. The front of the residence plays host to a home office with splendid water-feature views, a fully-tiled powder room with a stone vanity, a linen press, a carpeted theatre room – fully-equipped with a screen, projector, cabinetry and a recessed ceiling with feature lighting for the ultimate cinema-style experience – and an extra-large fourth or “guest” bedroom suite that consists of a granite “drop” nook, a huge walk-in wardrobe, a fully-tiled ensuite bathroom (with a rain shower, toilet and stone vanity) and direct access out on to a lovely deck overlooking the shimmering below-ground solar-heated swimming pool at the rear.
A sunken open-plan family and dining area is where the action is however, incorporating a chef’s dream of a Gavin Butler-design kitchen and walk-in scullery/pantry into its flawless design, before seamlessly spilling outside to the pleasant poolside deck via bi-folding doors. An entertainer’s delight of an outdoor setting will leave your guests in absolute awe, with a fabulous alfresco pavilion deck graced by a wood-fire pizza oven, a barbecue and more – it simply has to be seen to be believed.
The headline act of the upper level is a sumptuous five-star master ensemble that is epic in its proportions and boasts its own tiled north-facing balcony with a lined ceiling and louvered screens, an over-sized walk-in dressing room with ample built-in cupboard/storage options and a deluxe hotel-like ensuite bathroom where immaculate floor-to-ceiling tiling meets a central free-standing Victoria
HERE ARE THE AMAZING FEATURES & INCLUSIONS OF THIS HOME:
Private ensuite bathrooms to each bedroom
Stylish light fittings, a media nook, a feature granite wall and bi-folding doors leading out to a lovely rear poolside deck – all found within the open-plan family/dining/kitchen area downstairs
A spectacular Gavin Butler designer kitchen with thick South African granite bench tops, electric bin drawers, mirrored splashbacks, double sinks, a breakfast bar for casual meals, sleek white cabinetry, ample storage options, an integrated Liebherr double-door fridge/freezer combination, a Neff Induction cooktop, Neff oven, double warming drawers, steam-oven and coffee-maker appliances, an integrated Miele dishwasher and a Qasair range hood for good measure
The walk-in scullery is also Gavin Butler-designed and boasts a full stainless-steel chef’s kitchen, granite splashbacks, electric bin drawers, a sink, Neff oven and microwave/oven appliances, another Neff Induction cooktop, a second Qasair range hood, a Liebherr wine fridge and an additional integrated Miele dishwasher
Quality laundry with more South African granite bench tops and splashbacks, internal hanging space, sleek white cabinetry, high-end Asko appliances and outdoor access to a private rear drying courtyard
Radiant floor heating in all bathrooms, the main living area, study and the grand entry foyer
Upstairs 2nd bedroom with access out to a spacious rear louvered balcony benefitting from a splendid tree-lined aspect, plus its own fully-tiled ensuite bathroom – comprising of a large walk-in shower, a stone vanity and a toilet
3rd upper-level bedroom with extra storage and a fully-tiled ensuite bathroom – bathtub, toilet, stone vanity and all
Remote-controlled three-car lock-up garage with internal shopper’s entry via the butler’s pantry and a huge store/communications room – or wine cellar – with split-system air-conditioning for climate control
Solar-heated resort-style swimming pool with spa jets and seating, five “water walls” and a striking urn water feature
Massive alfresco-entertaining pavilion with quality decking, a separate outdoor toilet and powder area for guests, an Essa gas fireplace with a built-in champagne/ice bucket, two ceiling fans, stone bench tops, a Zesti stainless-steel wood-fire pizza oven, an Electrolux Chrome barbecue, stainless-steel range-hood and Asko dishwasher appliances, a Brema Italian ice machine, a Rhino double-door bar fridge, a sink and a trickling water feature to help set the mood
Gleaming Blackbutt wooden floorboards to the floating staircase, upstairs bridge and all bedrooms
Quality Italian porcelain tiles throughout the home
Quality Rogerseller and Hey Joe tap ware throughout
Commercial-grade glass with louvers throughout, for impeccable cross-flow ventilation
Commercial-grade ducted reverse-cycle air-conditioning system with zoning controls in each room, plus feature linear grills
SONOS surround-sound audio system with integrated ceiling speakers – including to the alfresco outside
C-bus lighting and Video distribution.
Elk security-alarm system – with perimeter security on all windows
Ducted-vacuum system
Electric “Vergola” and full sun blind to upstairs balcony off master bedroom
Remote electric blinds/curtains throughout the house
Eco fireplace with double-sided glass from living room to outdoor alfresco area
Freedom magnetic flyscreen to bi-fold doors off the living and alfresco areas
Premium Italian fixtures throughout
Lighting by Linda Chatfield
Feature cavity sliding doors
Feature white plantation shutters
Feature skirting boards and shadow-line ceiling cornices
EnduroShield on all bathroom glass, pool-fence glass and balcony/balustrade glass
Three instantaneous gas hot-water systems (two servicing the house, the third behind the alfresco)
Smart-wiring throughout – including a Clipsal C-BUS central lighting system
Five (5) outdoor CCTV security cameras
Feature down lights
NBN internet installed
Hot and cold water outdoor shower
Fully-reticulated and very mature front and rear gardens
Full feature front and rear garden lighting
Feature pivot door to entry
Secure keypad access from front door, inside gate and garage entry
Minutes away from Angelo Street restaurants
Outstanding foreshore restaurants – new and established – nearby
Easy access to public transport and the freeway
Close to Wesley College and other top educational facilities..


