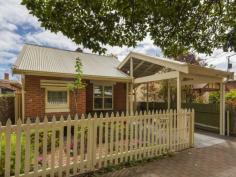24 Clark Street Wayville SA 5034
This beautifully presented single fronted cottage retains many of its original character features including delightful pressed metal ceilings and rich polished timber floors as well as offering scope to further develop the home to suit the new owners individual style. Perfectly positioned within the city fringe, 24 Clark Street is located within an easy stroll of tram and bus transport links as well all of the cafes, restaurants, pubs and other lifestyle amenities offered by both King William Road and Goodwood Road making it the ideal location from which to enjoy the best of the cosmopolitan Adelaide lifestyle.
The entrance and lounge provide a wonderful introduction to the home with the pressed metal ceilings, timber floors, picture rails and gas fireplace combining into a beautiful mix of character that sets a perfect tone for the rest of the home. The character features continue through the original part of the property with accommodation provided by a spacious master bedroom complete with built-in wardrobes and a good size second bedroom also with built-in wardrobes. A formal dining room complete with fireplace is the perfect bookend to the original front section of the house and provides a wonderfully cosy entertaining space.
The modern kitchen and second living space overlook the private low maintenance rear garden through the lovely bay window and the space opens out through the glass sliding door to the covered outdoor entertaining area beyond. The sizeable bathroom offers the convenience of separate bath and shower as well as a completely independent toilet. A separate laundry, large pantry, covered service pergola, single carport, solar power and air conditioning complete this wonderful home.
Key features include:-
• Character filled entrance and formal lounge
• Spacious master bedroom with built-in wardrobes
• Good sized second bedroom
• Formal dining room
• Large bathroom with separate bath and shower
• Modern kitchen with gas cooking and dishwasher
• Separate laundry
• Covered outdoor entertaining space
• Private low maintenance rear garden
• Single carport
• Plantation shutters
• Air conditioning
• Solar panels
Specifications:-
CT / Volume 5356 Folio 996
Council / City of Unley
Zoning / Residential Streetscape (Built Form) Policy Area 9
Built / 1920
Internal / 140 m2 (approx.)
Land / 312 m2 (approx.)
Council Rates / $1352 pa (approx.)
SA Water / $204.46 pq (approx.) (supply & Sewerage)
ES Levy / $140.25 pa (approx.)


