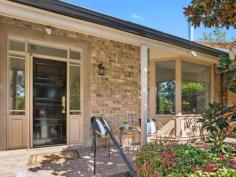182 East Terrace Adelaide SA 5000
Matched to an exceptional address, this beautifully presented Torrens Titled home provides the perfect urban sanctuary right on the doorstep of the unparalleled lifestyle and cultural amenities provided by Adelaide’s CBD. Move in ready, the property offers the new owners the opportunity to further update, renovate, reconfigure or extend the current home to suit their individual requirements, subject of course to all of the applicable council consents and approvals.
Perched in a quiet corner of East Terrace, the home enjoys a North facing position overlooking a peaceful parklands setting. The electronic front gate leads you past a low maintenance front garden to the sunny front patio which provides the perfect morning coffee spot to take full advantage of the idyllic combination of a Northerly aspect and leafy parklands setting. Heading inside, the generous entrance opens out to lounge room which makes the absolute best of the natural light and parkland views thanks to an impressive bay window while also offering a cosy entertaining space thanks to the stunning gas fireplace complete with marble surround.
The adjoining dining room, kitchen and bonus meals area are all bathed in an abundance of natural light thanks to the carefully designed central atrium which adds a unique sense of openness to the entire living space. The kitchen is well appointment with granite benchtops and a complete collection of Miele appliances including integrated fridge and dishwasher, electric hob, microwave and oven. The design also provides for plenty of storage including a pantry and the central island workspace provides the additional convenience of a breakfast bar.
Accommodation is currently provided by a spacious master bedroom which overlooks the central courtyard and is complemented by a generous modern bathroom and built in wardrobes. There is a second living space overlooking the low maintenance and very private rear courtyard which was originally configured as a second bedroom complete with built in wardrobe, which could be reinstated subject to the requirements of the new owners.
The centrally located separate laundry has been cleverly designed to incorporate a guest powder room and all important second toilet and a remote access single garage accessed from the rear lane which will give you somewhere to store the car as you walk to all of the best cultural attractions and lifestyle conveniences offered by your new life in the city. There is also an alarm system to add a extra dimension of security and both ducted reverse cycle air conditioning and fully integrated C-Bus electrical system to add an all important extra layer of comfort.
Key features include:
• Northerly aspect matched to blue ribbon address
• The flexibility offered by a Torrens Titled property
• Cosy lounge with gas fireplace
• Central atrium introducing an abundance of natural light
• Spacious kitchen with integrated Miele appliances
• Large master bedroom
• Modern bathroom
• Second living space or second bedroom
• Laundry with integrated guest powder room
• Private rear courtyard
• Single remote access garage
• C-Bus electrical system
• Ducted reverse cycle air conditioning
• Security Alarm
Specifications:
CT / Volume 5491 Folio 401
Council / City of Adelaide
Zoning / City Living Zone 29 – East Terrace Policy Area
Built / 1982
Internal / 147 m2 (approx.)
Land / 230 m2 (approx.)
Council Rates / $2,068.20 pa (approx.)
SA Water / $377.79 pq (approx.)
ES Levy / $103 pa (approx.)


