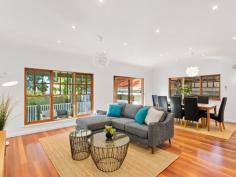3 Cooper Place Hazelwood Park SA 5066
$1,200,000-$1,300,000
The beautifully maintained front garden welcomes you in from the street as you approach this amazing family home. Set right in the heart of the leafy Eastern Suburbs, this tastefully presented residence offers a unique opportunity to enjoy the lifestyle benefits of the ever popular Hazelwood Park with plenty of space to accommodate the extended family. 3 Cooper Place falls within the current catchment zones for Linden Park and Burnisde Primary Schools as well as Glenunga International High School.
The main house consists of four upstairs bedrooms including the spacious master suite complete with large walk-in wardrobe and ensuite bathroom. Two of the additional bedrooms enjoy large built in wardrobes and the fourth bedroom is perfect for the younger members of the family or ideally suited to use as a dedicated study or home office. A large family bathroom offering separate bath and shower completes the upstairs amenities.
The downstairs formal lounge, complete with cosy gas fireplace, leads through to the large modern kitchen complete with unique South Australian (Wallaroo) granite benchtops. The kitchen opens out further to the very spacious living and dining areas and through a glass sliding door to the entertaining deck beyond. The private rear garden is a perfect spot to enjoy a beautiful picnic under the shade of the imposing gum trees and offers the existing convenience of three large storage sheds and chicken run.
The detached apartment offers the unexpected bonus to the other traditional amenities you would expect to be on offer in such a beautiful property. Comprised of a recently renovated bathroom, large single bedroom, living space and kitchen, the garden apartment offers a perfect home away from home for long stay guests or multi-generational families wishing to coexist at the same address but under two separate roofs.
Key features include:
• Formal reception lounge with gas fireplace
• Large kitchen with granite benchtops
• Expansive open plan living area
• Large master suite with ensuite bathroom
• Three additional bedroom in the main house
• Large family bathroom with separate bath and shower
• Spacious dedicated laundry and all important downstairs toilet
• Entertaining deck
• Private rear garden with two sheds
• Detached one bedroom apartment
• Air conditioning
• 1.5kw 8 panel solar system
• Solar hot water system
• Remote access enclosed carport
Specifications:
CT / Volume 5075 Folio 466
Council / City of Burnside
Zoning / Residential Area 22 Beaumont Common
Built / 1951
Internal / 274 m2 (approx.)
Land / 710 m2 (approx.)
Council Rates / $2,052 pa (approx.)
SA Water / $452 pq (approx.)
ES Levy / $208 pa (approx.)


