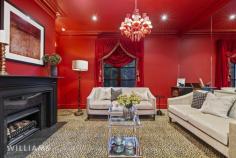17 GODFREY TERRACE LEABROOK SA 5068
"Exhibiting timeless contemporary elegance in such a standout, leafy and secure location. This stunning residence offer superb timeless elegance, incredible living spaces and lifestyle features to create the perfect setting for the family buyer who loves to entertain friends. Enjoy the unrivaled convenience that this A-list location provides in the premium eastern suburbs. Absolutely no expense has been spared in this statement contemporary residence, which is sure to impress the active entertainer. An absolute must see for the luxury buyer" John & Stephanie Williams and Matthew Paternoster - WILLIAMS LUXURY
Nestled perfectly within walking distance to fashionable shopping precincts, this esteemed address puts you in the heart of boutique living, with literally every amenity at your doorstep. Flaunting commanding street appeal and positioned on a valuable corner allotment set among other prestigious homes. This home exhibits privacy & security with a stylish, sophisticated blend of formal and family living.
Proudly architecturally designed to exacting standards by Medallion Homes in C.2007, this magnificent residence presents impressive proportions with a highly versatile blueprint over two luxuriously light-filled levels. Step inside to the expansive lobby entrance and endless hallway. Downstairs offers a formal "Rouge" living room with a gas fireplace, powder room and light-filled open plan living domain that connects to the designer kitchen with endless storage and preparation spaces. The active entertainer will adore the Caesarstone bench-tops, walk in pantry and popular Miele & Ilve appliances. Seamlessly opening out to a lusciously private undercover entertainers terrace with servery back dropped by established trees and lush low maintenance gardens for elegant entertaining.
Excellent family accommodation suited to all buyers groups, comprising up to five sumptuous bedrooms with a luxe master bedroom suite located downstairs, plus a further guest bedroom with ensuite, upstairs offer two/three sumptuous bedrooms featuring built in robes and a shared Jack and Jill bathroom and a further powder room, lounge retreat and endless attic/roof storage. This area is dedicated as a separate teenagers retreat or parents retreat and ensures the upmost privacy for all family members.
Expertly designed and decorated with timeless contemporary themes and light filled interiors throughout, further appointments include spacious family friendly laundry with direct rear access, gas fireplaces, secure side by side garage, off street car parking for two further cars. This majestic, contemporary residence is as enticing as the location in which it stands and presents an exciting opportunity for a new family to move in and lovingly make its mark.
What makes this residence special:
Bespoke Medallion design C.2007
Timeless elegance throughout
Expansive versatile blueprint to suit all buyers
Excellent family accommodation
Luxe master bedroom suite downstairs with dressing room and ensuite
Guest bedroom suite downstairs with walk in robe, ensuite and access to courtyard terrace
Upstairs separate teenagers/parents retreat – two bedrooms and lounge, family bathroom with underfloor heating plus further powder room
Open plan living/dining and kitchen with engineered flooring
Designer kitchen – Ilve oven and gas cooktop, Miele dishwasher, walk in pantry and Caesarstone bench-tops
Two formal living spaces – winter lounge with gas fireplace and study/home office/theatre room
Spacious family friendly laundry with bespoke cabinetry, laundry chute and external access
Wonderful outdoor entertainer's terrace with servery, ceiling fans and glorious north facing aspects
Low maintenance landscaped gardens – artificial lawns
Coded pedestrian gate access
Monitored security alarm
C-Bus home automation and LED lighting
Ducted reverse cycle zoned air conditioning
Reverse cycle split system air conditioner in guest room
Secure garage for side by side two cars – further off street parking for two further cars
Sited on premium 836 sqm of highly sought after Leabrook land
Positioned on the Corner of Godfrey Terrace & Bretwalder Avenue
Walk to Pembroke School
Highly Private & Secure
LEABROOK – Enjoy the leafy premium eastern suburbs lifestyle, proximity to cosmopolitan convenience of the fashionable boutiques, cafes and restaurants of The Parade, Norwood and Burnside Village only a stone's throw away. Enjoy proximity to Marryatville Shopping Village, OTR, Hula Hoop, Jarmer's, Brown Brother Milawa Vineyard Cellar Door, Kensington Osteopathy, Norwood Library, EFM Health Club, Hoyts, Regal and Trak Cinemas and Tusmore Park. Close proximity to popular private schools Pembroke, Loreto and St Peters Girls College and zoning for Marryatville Primary and Norwood Morialta High School.
CT Reference: 5061/440
Year Built: C.2007
Living: 478sqm (approx.)
Land: 836sqm (approx.)
Council Rates: $3,667.60pa approx
ESL: $321.70pa approx
SA Water: $TBApq approx….


