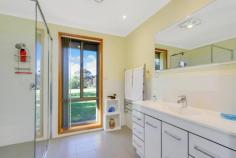84 Molonglo River Drive Carwoola NSW 2620
$1,330,000
Absolutely unique opportunity offered here with beautiful river frontage plus a magnificent entertainer's home whose charm will surprise you. Situated in the pretty enclave of Molonglo River Drive, on eleven acres (4.54ha approx.) only 30 mins Canberra CBD. Accessed via electric remote gates in a picturesque setting, amidst established gardens, sits one of the most understated yet elegant homes in the District. This immaculately presented light and airy residence boasts fantastic living spaces comprising formal lounge and formal dining, glorious sunfilled family room which flows to a double glazed sunroom with floor to ceiling glass, that seems to sit in the lush lawn! Great views, four huge bedrooms, two with ensuites, plus office and separate library, segregated master and a fabulous timber kitchen with granite benchtops is of a size rarely seen and boasts two pantries! An extra large double garage, with workshop and wine storage cool room, internally access the home. Numerous sheds plus a bore complete the picture on this beautifully presented property, that will suit the most discerning purchaser.
FEATURES:
• Stunning entertainer's home designed to marry country lifestyle with ease of modern living
• Electric remote double entrance gates and a sealed driveway lead to the home
• Nestled in a picturesque setting amidst parklike surrounds with mature trees and gardens
• Designed for a lifetime of enjoyment, this immaculately presented residence is poised for entertaining with open and inviting living spaces throughout
• Formal living encompasses a large room with floor to ceiling windows that overlook the lushness of the irrigated gardens and flows to the formal dining room
• Instantly welcoming informal family space captures the wonderful north aspect with its sweeping rural vistas
• A spacious double glazed sunroom enjoys its north orientation and flows from the family space
• The spacious open plan family room, with meals area is absolutely delightful
• The blackwood timber kitchen with granite benchtop is of a size rarely seen the 'chef de cuisine' will enjoy the excellent space, display cupboards two pantries and appliances
• Four extra large bedrooms, two with ensuites, each have a wall of built in robes, the segregated master has a walk through robe.
• A large separate office with powder room is ideal for those who work from home
• An excellent walk in library room is lined with floor to ceiling bookshelves
• Tasteful neutral decor throughout enhance the style and flair of this remarkable residence
• Insulated walls and ceilings
• Heating is slow combustion fire in the family room plus reverse cycle heating and cooling ducted throughout
• Hot water is electric off peak
• A large double garage with two auto doors plus storage area has internal access to the house, a large workshop space at the rear also houses a wine storage cool room
• Brick storage shed with attached glass house
• 7 x 3m shed (approx) with power and concrete floor plus small garden shed with power
• Licensed bore 80 metres(approx) deep with electric submersible pump
• Feeds 5,000 gall tank for garden use - approx flow rate 2000 ltrs per hour
• Sprinkler system in lawns and garden
• Thermostatically controlled solar powered roof vents cool roof space
• Small shelter stable with day yard
• 3 phase power at house
• Large covered vegetable patch and orchard
• Palerang Council Rates $2000 approx p.a.
• Sealed road access..


