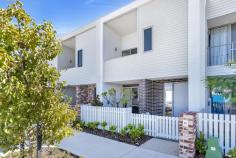17 Basanite Loop, Treeby, WA 6164
$449,000 LESS $10K* OFF – LIMITED TIME
Due to COVID 19 we are ‘Open by Private Appointment’ or via inspection at home open times provided with a 10 person limit and all parties to exercise social distancing rules of 1.5m. Private appointments are easy to arrange, so call Henna on 0458 543 662 to book your viewing. We look forward to showing you through this superb property.
A Lifestyle To Envy!!
Treeby’s sought-after Calleya Estate is the fitting setting for this immaculate and light filled 3 bedroom 2 bathroom two-storey terrace home on a commanding Green Title street-front block within a private neighbourhood where tree-lined streets meet beautiful evergreen parks.
Beyond a gated courtyard terrace entrance lies a spacious front living room that welcomes you inside and leaves space for casual dining, right beside a quality kitchen with sparkling stone bench tops, a breakfast bar for quick meals, ample storage options, sleek Ilve gas cooktop, oven and dishwasher appliances, a cleverly-concealed European-style laundry and seamless outdoor access to a tranquil alfresco courtyard with an awning and gas-bayonet connection for barbecues. The master-bedroom suite is situated on the ground floor here, perfectly separated from the minor sleeping quarters upstairs – all three bedrooms boasting mirrored built-in wardrobes.
Enjoy a modern low-maintenance lifestyle like no other within close proximity to vibrant cafes, boutique shopping at Gateway Shopping City, gorgeous walkways, biking trails, local schools (including the Atwell Primary School and Atwell College catchment zones), Murdoch University, the Fiona Stanley Hospital, Cockburn Central Train Station and just a short 25km (approx.) drive from our Perth CBD via the freeway. What a package!
WHAT’S INSIDE:
• 3 bedrooms, 2 bathrooms
• Bedrooms inclusive of mirrored built-in wardrobes
• Quality central kitchen with European-style laundry
• Downstairs master ensemble with a private ensuite bathroom comprising of a shower, toilet and stone vanity
• Upstairs 2nd/3rd bedrooms – with lovely front balcony off bedroom 3
• Upper-level main bathroom with a separate shower, bathtub, toilet and stone vanity
• Double linen press (upstairs)
• Natural light throughout
WHAT’S OUTSIDE:
• Gated front terrace/entry courtyard
• Rear alfresco with gas connection for barbecues
• Rinnai instantaneous gas hot-water system
• Easy-care reticulated gardens
• Remote-controlled double garage with private laneway access from the rear
EXTRAS:
• Ducted and zoned reverse-cycle air-conditioning
• Feature down lighting
• Under-cover garage clothesline
• Designed by award-winning architect Hames Sharley
• Built by quality W.A. builder Dale Alcock Projects
• Green Title block
• No strata fees to pay
LOCATION:
• 25km (approx.) drive from Perth CBD
• Close to the freeway, shopping and public transport at Cockburn Central (just four stops to the city)
• Walk to a plethora of local parklands with playgrounds


