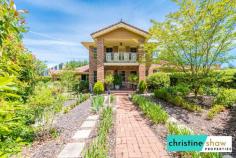2/20 Dominion Circuit Forrest ACT 2603
$688,000
CHRISTINE SHAW PROPERTIES HAS STRICT PROCEDURES IN PLACE TO PROTECT OWNERS AND BUYERS. BUYERS WILL BE ISSUED WITH GLOVES AND DISINFECTANT WIPES IN ORDER TO ENTER THE PROPERTY.
BUYERS HAVE TWO WAYS OF VIEWING THIS PROPERTY AT A TIME TO SUIT YOU:
1. PRIVATE INSPECTION BY APPOINTMENT ONLY
2. REMOTE VIEWING VIA FACETIME OR ZOOM OR SKYPE
PLEASE CONTACT CHRISTINE SHAW ON 0405 135 009 TO SCHEDULE A TIME TO SUIT YOU.
Every now and then a gem appears on the market, and you can’t believe the opportunity it presents.
This unique two-storey two bedroom town residence is in a boutique complex of only 5 residences, just a short stroll to Manuka Shopping Precinct.
To minimise body corporate fees, the body corporate has allowed each of the residences to have a front privately hedged area for their own personal use, to garden and design as each resident wishes.
When arriving, the seclusion of the front courtyard is apparent and feels like a picture postcard moment. From the covered porch, the entrance foyer opens to views of the exposed beams, setting the scene on this delightful residence. Together with expansive windows and a neutral colour scheme, the home is beautifully presented throughout with natural light flooding the living area and the dining room. The functional kitchen includes a Chef electric wall oven, four burner electric cook top, Ariston dishwasher and abundant cupboard space, including a pantry. There is a spacious laundry adjacent to the kitchen with outside access to the paved rear courtyard. A powder room is located off the laundry.
Whether you need it now or in the future, or for your tenants, the silent inclinator is already installed to ensure the second storey is easily accessible.
The master bedroom has its own balcony, and a unique dressing room which can easily be used as a study nook or a wardrobe. The second bedroom easily accommodates double bed furniture, and the bathroom has a separate shower and separate bath.
Whether it is entertaining out in the front courtyard or in the paved courtyard to the rear, dining options are available at all times of the year. As this is the largest residence in the complex, the automated garage is attached to the residence, so privacy is assured going to and from your home.
An investor without any age restriction can purchase this town residence, and one person living in the residence must be over 60. Buy now, rent the residence, and have somewhere to retire to further down the path.
Features include:
– 1991 double-brick construction
– Exposed beams and open plan living and dining area
– North orientation to the living area
– Skylights and light-wells throughout the home
– Separate kitchen with abundant cupboard space and pantry
– Ariston dishwasher
– Inclinator assists with access to the upper level
– Downstairs powder room
– Spacious master bedroom with dressing room/study nook
– Balcony access from master bedroom
– Second bedroom with built-in wardrobe
– Bathroom with separate shower and separate bath with separate toilet
– Spacious laundry
– Private paved courtyard
– Private easy access to automated garage
– Under-stair storage area
– Gas heater downstairs
– Low maintenance front garden
– Easy level walk to Manuka Shopping Precinct
Living: 109m2
Ground Floor Porch: 9m2
Balcony: 9m2
Rear Courtyard: 23m2
Front Courtyard: 80m2
Garage: 17m2…


