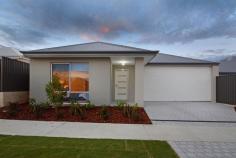78 Turquoise Boulevard Treeby WA 6164
$498,000
Treat your family to stylish modern quality in the form of this fantastic 3 bedroom 2 bathroom abode that has “impressive low-maintenance living” written all over it and finds itself nestled within the sought after Calleya Estate and conveniently located within walking distance of the town centre where childcare facilities are now available and a café is set to open in late 2019.
Complementing a spacious carpeted theatre room with a delightful side-garden aspect is a generous tiled open-plan family, dining and kitchen area that seamlessly extends outdoors to a fabulous north-facing alfresco at the rear where private entertaining can be enjoyed beside a lush patch of healthy green lawn. All three bedrooms – including a large front master suite – are also carpeted for comfort here, whilst a fantastic list of high-end fittings and fixtures is headlined by sparkling stone bench tops that are prevalent throughout the kitchen and both bathrooms.
Parks galore can be found within this magnificent estate that also finds itself desirably situated very close to the new Cockburn Aquatic & Recreation Centre (ARC), a junior BMX track, fabulous children’s playgrounds, a dog adventure playground, barbecue facilities, Atwell Primary School, Cockburn Gateway Shopping Centre, Cockburn Central Train Station, the freeway and more. It really is a lifestyle and location package like no other!
WHAT’S INSIDE:
• 3 bedrooms, 2 bathrooms
• Open-plan family/dining/kitchen area with a breakfast bar, stylish light fittings, a dishwasher recess, tiled splashbacks, a large walk-in pantry, a stainless-steel range hood and a 900mm-wide Artusi five-burner gas cooktop and oven
• Separate theatre room
• Walk-in wardrobe to the master suite, alongside a private ensuite bathroom with a shower, separate toilet and twin “his and hers” stone vanities
• Mirrored built-in robes to 2nd/3rd bedrooms
• Sleek, light and bright main bathroom with a separate shower, bathtub and stone vanity
• Well-appointed laundry with a huge sliding double linen press, plus outdoor access to the side drying courtyard
• Separate 2nd toilet
WHAT’S OUTSIDE:
• North-facing rear alfresco-entertaining area
• Remote-controlled double garage with shopper’s entry
• Portico entrance
• Low-maintenance gardens
EXTRAS:
• Ducted reverse-cycle air-conditioning with touch-pad zoning
• Quality blind fittings throughout
• Feature white skirting boards
• Instantaneous gas hot-water system
• Reticulation
• Colorbond fencing
• Surrounded by other top-quality family homes
• Built by quality W.A. builder Dale Alcock Projects
• Green Title block
LOCATION:
• 25-minute drive from Perth CBD
• Close to the freeway, shopping and public transport at Cockburn Central (just four stops to the city)
• Walk to a plethora of local parklands with playgrounds...


