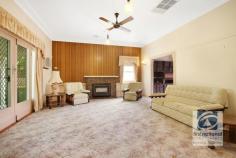2 Tower Street Wodonga VIC 3690
Located only minutes away from the fast-developing CBD lies this family home filled with character and charm. Upon entering through the established front garden, you are greeted by the gorgeous weatherboard home creating a private oasis sure to leave you in awe. Ornate cornices, ceiling roses and chandelier light fittings encompass the stunning period features that bring this home to life.
Comprising of three generous bedrooms, two of which include built in storage. The family bathroom is conveniently located central to the bedrooms and features a deep bath, single vanity and toilet. An additional shower and toilet can be found in the laundry providing added flexibility for the growing family.
With a naturally flowing floorplan, the spacious front lounge transitions through to the formal dining room with sunroom adjacent. The kitchen is where style meets character, comprising of an impressive curved bench with electric appliances and spacious walk in pantry. Ducted heating & evaporative cooling provide comfort all year.
Outside the undercover entertaining area, perfect for year-round gatherings overlooks the low maintenance rear yard. With established plants lining the fence your family can enjoy a picturesque setting. The single garage accessed from a secure driveway will keep the family vehicle safe and provide enough space for a workbench and all the tools to be stored.
Only a stones throw away from the centre of town your weekends and date nights will never be the same. Call today to secure your very own private central sanctuary!


