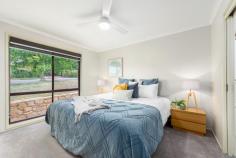24 Hurtle Avenue Bonython ACT 2905
$710,000
To say this home has potential is an under-statement. This well-loved and well maintained family home is located in the highly sought after suburb of Bonython, so close to Tuggeranong Town Centre and Lake Tuggeranong, with plenty of shops, schools and transport nearby. While the home itself is absolutely lovely as it is, the potential to increase the square meters with additional living space downstairs is enormous.
Situated on 728m2 with perfect north orientation and elevation to the rear, and a deck with views, this home will be sure to get you thinking!
Your new home features multiple separate living areas, as well as a multi-purpose room downstairs for teenagers. There is room for every member of the family to spread out. The well-presented kitchen offers ample storage and electric cooktop and wall oven, with an adjacent separate dining area. The master bedroom easily accommodates king bed furniture, with an ensuite and built-in robes. The remaining three bedrooms all have built-in robes, with two of the rooms easily able to accommodate queen bed furniture. The flexible floorplan upstairs easily allows for a huge 5th bedroom by simply changing the architrave and door frame of the third living area.
The pergola / deck at the rear of the home is north facing, making it ideal with summer breezes as well as capturing the winter sun for outdoor living. Ducted gas heating and ducted evaporative cooling ensure year round comfort. Car accommodation is provided by an enclosed carport, with ramp enabling drive-through access to the rear garden for that pool and/or future triple garage you’ve always wanted (subject to ACPTLA approval). The possibilities are endless here, especially the basement area, as this home can adapt to the changes with your family throughout the years.
The secure backyard is private and easy-care, and as the home is positioned to the front of the parcel of land, the back yard is generous in size. A dream home for the growing family.
Features Include:
– Versatile floorplan allowing for five bedrooms
– Two or three living areas upstairs, with a multi-purpose room downstairs
– Refurbished kitchen with wall oven and Samsung cooktop
– King sized master bedroom with built-in robes and ensuite
– Three remaining bedrooms with built-in robes
– Third living area easily modified as Bedroom 5
– Ceiling fans in all bedrooms plus lounge, family room and sitting room
– Two part shade/block-out blinds in all bedrooms
– Additional toilet/sink downstairs near multi-purpose room
– Ducted gas heating and ducted evaporative cooling
– Covered entertaining deck
– Roller-door enclosed brick carport with ramp access to the rear garden
– Generous easy-care and private gardens
– Roof restoration/painting with repointing and ridge-capping
– Rear of the home is north facing to capture the winter sun
– Ramp allows yard access for additional garaging and/or pool (subject to ACTPLA approval)
– Close to Tuggeranong Town Centre, shops and restaurants
– Excellent public and private schools close by
– Transport options nearby
1989 Original Home: 148.08m2
1992 Extension: 16.28m2
1992 Multipurpose Room downstairs: 16.28m2
Deck: 27m2
Carport: 23.55m2
Total Residence: 231.19 m2
EER: 0.5
Land Size: 728m2
Land Value: $346,000
Land Rates: $2,559 pa
(all figures and measurements are approximate)...


