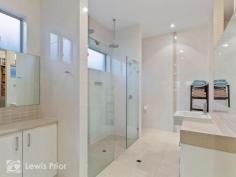57 Kingborn Avenue Seaton SA 5023
This property is an entertainers haven with the family enjoying over 290 square metres of home set out to maximum advantage for both casual living and family fun days. Lofty 3 metre ceilings are a highlight and the spacious proportions compliment every room.
There are 4 double bedrooms. The master enjoying double doors opening from the entrance hall and a grand ensuite with double shower and walk in robe/dressing room while the other bedrooms all have sliding door robes. The open plan main living area combines all the elements you would expect including a designer kitchen with massive island bench, central dining plus ample space for everybody to watch their favourite TV shows. There is also a separate home theatre/media room. Both of these areas have cafe doors opening to an amazing alfresco space with outdoor kitchen, sparkling solar heated pool and enough yard to keep the kids occupied.
Of course you will find ducted air conditioning but there is also the bonus of a 5kw solar system, CCTV security and extensive roof storage via an 'Attic Ladder'. Double garage has the privacy of internal access to the home plus built in cupboards and bench.
There really is too much to mention so come and view to see for yourself.
Lewis Prior First National Real Estate takes pride in presenting this property to the market. We welcome your enquiry and encourage you to make a personal appointment to inspect this property at a time that suits you.
For more information or to Find Out What Your Home Is Worth . . . FREE, please contact Brett Lewis and Paul Harris....


