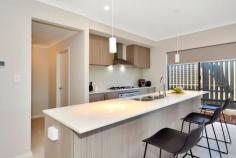52 Aquamarine Parade Treeby WA 6164
The stunning “Calleya Estate” in Treeby is the fitting setting for this impressive brand-new 4 bedroom 2 bathroom home by Dale Alcock on a commanding northwest-facing corner block with so much to love about it.
Two separate living areas cater for everybody’s personal needs here through their modern style and overall spaciousness, including a carpeted theatre room and a beautifully-tiled open-plan family, dining and kitchen area that doubles as the main hub of the house. Sparkling stone bench tops in both bedrooms and the kitchen complement a flowing and functional floor plan, also including a secure remote-controlled double garage and a private rear entertaining alfresco with a splendid north-easterly aspect to enjoy.
A first choice for many aspiring famalies, “Calleya” plays host to a plethora of local parklands – the nearest reserve and children’s playground being just walking distance away – whilst also indulging a very close proximity to the new Cockburn Aquatic & Recreation Centre (ARC), a junior BMX track, a dog adventure playground, barbecue facilities, Atwell Primary School, Cockburn Gateway Shopping Centre, Cockburn Central Train Station, the freeway and everything in between. This is low-maintenance living at its absolute finest!
WHAT’S INSIDE:
• 4 bedrooms, 2 bathrooms
• Light-filled living spaces
• Spacious tiled open-plan family/dining/kitchen area with stone bench tops, stylish light fittings, double sinks, tiled splashbacks, a huge walk-in pantry area and a breakfast bar for casual meals
• Quality 900mm-wide Artusi appliances, including a stainless-steel range hood and a five-burner gas-cooktop and oven combination
• Large carpeted theatre room
• Carpeted bedrooms, including a generous front master suite with a large walk-in wardrobe and a quality ensuite bathroom, comprising of twin “his and hers” stone vanities, a shower and a separate toilet
• Spacious 2nd/3rd/4th double-sized bedrooms with mirrored built-in robes
• Sleek main bathroom with a separate bathtub, a shower and a stone vanity
• Separate 2nd toilet
• Linen press
• Practical laundry with a linen press and outdoor access to a north-facing drying courtyard
• High ceilings throughout
WHAT’S OUTSIDE:
• Remote-controlled double garage with internal shopper’s entry
• Private rear entertaining alfresco
• Sprawling front-yard lawns
• Easy-care gardens
• Side-access gate
EXTRAS:
• Built by quality W.A. builder Dale Alcock Projects
• Green Title corner block
• Quality blind fittings throughout
• Feature white skirting boards
• Feature down lighting
• Ducted and zoned reverse-cycle air-conditioning (with touchpad controls)
• Instantaneous gas hot-water system
• Reticulation
LOCATION:
• 25-minute drive from Perth CBD
• Close to the freeway, shopping and public transport at Cockburn Central (just four stops to the city)
• Walk to a plethora of local parklands with playgrounds
• Within effortless walking distance of the proposed town centre where childcare facilities and a café are set to open in late 2019...


