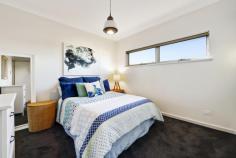20A Cottesloe Street West Beach SA 5024
Best offers by 5pm Thursday 21 November (unless sold prior)
Set in the heart of West Beach and a stone’s throw from the sea, this is a rare opportunity to move straight into a stylishly designed, 4-bedroom family home and enjoy an unmatched coastal lifestyle most can only dream of.
An incredible sense of space and natural light fill this well-appointed two level home with the open stairwell and catwalk, gorgeous plantation shutters and electronic glass skylights accentuating an airy and lofty feel.
Thoughtful architecture places the main bedroom on the ground floor complete with spacious walk-in robe and exquisitely finished en suite. The expansive upstairs level sees three more generous bedrooms, two with electronic block-out blinds, a main bathroom and separate home office. A private living space will keep the kids happily entertained while the wide balcony provides wonderful sunrise and sunset views of the sprawling Adelaide Hills.
The epitome of open plan entertaining, the kitchen, dining, living and outdoor alfresco seamlessly blend into one breathtaking space. Cool contemporary in design while including sophisticated functionality; you’ll be the envy of modern living.
The kitchen boasts stone bench tops, designer pendant lights, a 6-burner gas stove and oven, dishwasher and ample cabinetry, while a hidden butlers pantry and laundry provides all of your family storage needs.
Primed for all seasons, the home features an instant gas stone fireplace, high quality ceiling fans to provide a breath of fresh air and ducted reverse-cycle air-conditioning to keep you toasty warm in winter and cool as a cucumber in summer. The stone-tiled alfresco is fully enclosed with a warm timber ceiling and electronic blinds making the space useful year round, and what is beachside living without firing up your mains gas 8-burner barbeque and fully plumbed sink and refrigerator for twilight dinners and weekend get-togethers.
Wake up to the quiet crash of waves rolling in before starting your days with morning walks along the picture-perfect esplanade where in just a few short minutes you’ll find yourself at local cafés, beachside bars or the ever-popular Henley Square. Parks, schools and public transport are also in close proximity making this a remarkably positioned and truly stunning family home just waiting for a lifetime of memories.
Features you’ll love:
– Double garage
– Video intercom
– 6kw solar system
– 5,000-litre rainwater tank
– Downstairs powder room with toilet
– Upstairs laundry chute
– Floor-to-ceiling tiles and heat lamp in main bathroom
– Established low maintenance gardens with irrigation
– Gorgeous stone tiles throughout the lower level (except main bedroom)
– Under stairs storage
– Zoned for Henley Beach High School
Specifications:
CT / 6121/215
Council / City of Charles Sturt
Zoning / R’17
Built / 2014
Land / 386m2
Frontage / 9.6m
Council Rates / $3103.15pa
SA Water / $280.83pq
ES Levy / $246.45pa
All information provided has been obtained from sources we believe to be accurate, however, we cannot guarantee the information is accurate and we accept no liability for any errors or omissions (including but not limited to a property’s land size, floor plans and size, building age and condition) Interested parties should make their own inquiries and obtain their own legal advice. Should this property be scheduled for auction, the Vendor’s Statement may be inspected at any Harris Real Estate office for 3 consecutive business days immediately preceding the auction and at the auction for 30 minutes before it starts.


