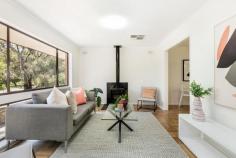18 Suffolk Road Hawthorndene SA 5051
$530k-$570k
Taking up proud corner position on just under 900sqm at the doorstep of a reserve, BMX track and Hawthorndene Primary School, it’s really no wonder this solid 4-bedroom home hasn’t left the tight clutches of the one family since its first days in 1971.
Along the way it was extended to add a second living zone and a master bedroom (and its cute little ensuite) to a strongly built brick home with brand new blackbutt-style floating floors to go with its original Italian oak parquetry boards.
With a cosy combustion fire and views of the park and the towering gums that surround it, the front lounge room is a spacious, light-filled reminder of just how well placed you are.
The kids will love the placement of their three bedrooms; two with built-in robes and each with easy access to the main bathroom…far away from the master bedroom, of course.
Built of robust timber, the kitchen is as nostalgic and accomodating today as it is ready for a value adding do-over down the track.
And that’s the beauty here; there’s room to make your mark on a home that will embrace a sleek external render and perhaps an extension of the open-plan variety. There’s plenty of room in a rear yard with a large double shed/garage.
Nearly four decades in the one family, and the best is still to come.
More reasons why we love this home:
– Carport and plenty of onsite parking
– Powerful ducted evaporative cooling system
– Concrete floors and power to shed
– Built-in robes to master bedroom
– New fencing
– Easy-care, neatly presented gardens to front and rear
– Just a stroll from public transport to heart of Blackwood and CBD beyond
– Close to a range of walking/leisure trails and the Blackwood Forest Recreation Park
– Just a 5-minute drive from the heart of Blackwood
Specifications:
CT / 5414/801
Council / City of Mitcham
Zoning / R(H)
Built / 1971
Land / 891.0m2
All information provided has been obtained from sources we believe to be accurate, however, we cannot guarantee the information is accurate and we accept no liability for any errors or omissions (including but not limited to a property’s land size, floor plans and size, building age and condition) Interested parties should make their own enquiries and obtain their own legal advice. Should this property be scheduled for auction, the Vendor’s Statement may be inspected at any Harris Real Estate office for 3 consecutive business days immediately preceding the auction and at the auction for 30 minutes before it starts.


