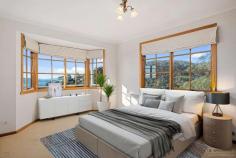277A Nelson Road Mount Nelson TAS 7007
$825,000
Hidden on a large, private block this home is host to spectacular water views, 5 spacious bedrooms, open plan living, kitchen and dining space with a separate north facing living area. Light filled, quiet and all the space you could possibly need, this home is ideally suited to a large family or those just wanting a little more room.
Upon entry you are welcomed by the neutral colour pallet with warm timbers finishing all the spaces with a true sense of 'home'. The upper story is host to the main living areas with a well appointed kitchen, featuring timber cabinetry and a breakfast bar, tying the space in nicely to the dining room. Two living areas allow for an open space perfect for family or entertaining and a more intimate, separate living room perfect for afternoons in the sun or quiet evenings settled in.
All 5 bedrooms are on the upper story, are spacious and with the majority featuring large built in robes there is plenty of room for the whole family. Both the main bathroom and ensuite features a separate showers and a bath and large vanities. The master bedroom has a walk in robe and bay windows making the most of the water views.
The large double garage downstairs extends through to a generously-sized multi-purpose/rumpus room designed to be used any way the owners might wish. From here you access the large laundry which could easily accommodate a downstairs bathroom, subject to council approval of course. From here you access the private back yard which has been landscaped and where you will laugh at the winter from the comfort of your outdoor spa bath still taking in those spectacular river views.
Views of the whole River Derwent
Open plan living, kitchen, dining area
Spacious versatile floor plan
Separate lounge room with french doors and bay windows
Master retreat with walk in robe and ensuite
Large double garage with rumpus or workshop space
Outdoor entertaining area with spa taking in the most of the views
The property offers space and privacy but also has a warm, welcoming feel that is sure to tick many boxes in your property search. If you're looking for your new family home or a great entertainer, call Ant or Simon today to arrange an inspection.
FEATURES:
Air Conditioning
Built-In Wardrobes
Close To Schools
Close To Shops
Close To Transport
Garden..


