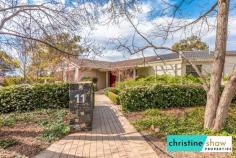11 Carslaw Street Chifley ACT 2606
With its immaculate wrap around, easy care gardens and contemporary design, this stunning residence is now available after forty-four years for you to make it your family’s home. The uniqueness of its design and quality inclusions will please the most discerning of buyers.
From the welcoming entrance hall leading through French doors to the open plan lounge and dining room with polished Tasmanian Tallow parquetry flooring which overlooks the different aspects of the garden. Sliding glass doors open onto the front deck, just the perfect place for pre-dinner drinks with your family and friends.
The light filled family room has access onto the rear deck and the kitchen with electric oven and cook top, stainless steel bench tops and splash backs and Miele dishwasher, has a full wall of cupboards with soft roll drawers.
The segregated main bedroom suite with north east facing floor to ceiling windows and glass door opening onto your own private deck overlooks the rear garden. A walk-in robe and ensuite bathroom with oversized shower and underfloor heating make this area quite separate from the other bedrooms,
Built-in robes are found in bedrooms 2 and 3 and bedroom 4 is currently being used as a study with built-in desk and cupboards. The NBN connection is fibre to the node.
The main bathroom has an extra-long and deep bath, vanity, oversized shower, under floor heating and a separate toilet.
The laundry room is large by today’s standards with bench top lighting and dirty laundry drawer.
Car accommodation is provided by a separate single metal garage with a manual door and a paved area for off-street parking.
The immaculately presented and private wrap around gardens are the centre piece of the residence. Two separate paved courtyard entertaining areas and entertaining decks which overlook these gardens will delight your family and friends when they visit. To do the watering for you, an efficient fully automatic irrigation system maintains this flourishing garden.
With its ideal location only a short walking distance to the Woden Town Centre, public transport, the popular Chifley shops and Community Centre, this is a home suited to families wanting to stay here for many years to come. The central location close to the Tuggeranong Parkway, Hindmarsh Drive and Adelaide Avenue affords easy access to all areas of Canberra and neighbouring Queanbeyan.
The suburb is named after Joseph Benedict Chifley, Prime Minister of Australia from July 1945 to December 1949. The streets of Chifley are named for scientists and educationalists. It is next to the suburbs of Pearce, Lyons and Phillip and behind it stands Mount Taylor Nature Park. It is bordered by Hindmarsh and Melrose Drive. The popular Chifley shops with “A Bite To Eat” café and well known IGA supermarket are within walking distance as is the Chifley Community Centre which incorporates a YMCA gym that runs numerous group programmes.
Features:
– Light filled open plan lounge and dining room with polished Tasmanian Tallow parquetry floor with outlook onto
the garden
– Family room with polished parquetry floor and double-glazed windows
– Practical designed kitchen with double electric St George oven and cook top, Miele dishwasher
– Large main bedroom with north-east facing floor to ceiling windows opening onto private rear deck
– Ensuite bathroom under floor heating and heated towel rail
– Built-in robes to bedrooms 2 and 3, bedroom 4/study with built-in desk
– Main bathroom with under floor heating, oversized shower and extra-long and deep bath
– Ducted reverse-cycle air conditioning
– Separate single metal garage with paved area for off-street parking
– NBN connectivity – fibre to the node
– Fully automatic irrigation system
– A short stroll to the Woden Town Centre with public transport close by
Statistics: (all measures/figures are approximate)
EER 3
Land size: 1,041 sqm
Land value $408,000
Rates: $720.04 per quarter
Land tax (if rented): $1,032.75 per quarter
Living area: 206.8 sqm
Garage: 28 sqm
Decks: 53 sqm
Verandah: 12 sqm...


