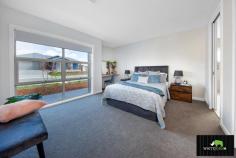6 Moran Street Googong NSW 2620
$820,000 - $840,000
White Rhino is proud to present this magnificent top of the range four bedroom family home on Moran Street. If you are looking for an ultra-luxe family home showcasing top class inclusions then this one is for you!!
Exemplifying all that is desirable in a contemporary family residence.
This home boasts clean lines and an eye-catching façade, which is highlighted by zoned living areas flowing from one area to the next.
The segregated master bedroom is generous in size and includes a walk-in wardrobe, plus a magnificent ensuite with his and hers vanities and segregated shower. A further three bedrooms are all generous in size, all with built-in wardrobes. The bathroom is very modern with separate water closet and vanity for guests, this leads onto the main bathroom with feature bath tub, separate shower recess and second vanity.
The heart of this home is the beautiful kitchen/ family area with it's quality stone bench tops, ample cupboard space and breakfast bar. Complete with a voluminous walk-in pantry and quality stainless steel appliances, tiled splashbacks, this kitchen is the hub of the home. This space flows out to the dining area with access to the large covered alfresco area, giving you ample choice for outdoor entertaining. Outdoors completes the picture with fully landscaped gardens, level lawn areas and private entertaining spaces
The house itself is well designed for entertaining and easy living, with open plan living/ dining area, a media/rumpus room and study nook.
This outstanding home enjoys access to state-of-the-art local parks, walking tracks and a soon-to-be developed shopping centre. Get yourself into the property market and become a part of the friendly and growing Googong Community!
Total Living = 204.4 m2
Garage = 40.5 m2
Alfresco = 14.8 m2
Verandah = 6.9m2
Total Area = 266 m2
Features:
Stone Benchtops to Kitchen
Stainless steel appliances.
Modern looking facade
Double Glazed Windows
Colorbond Roof
Rendered Front & Cladding
Reverse Cycle Air-Conditioning
3m Ceilings in the entry and main living area
Floor to ceiling tiling in the bathrooms
Built in Robes to Bedrooms and WIR to main bedroom
Water tank with pump
Double Garage with internal access & remotes
Driveways
Site Costs..


