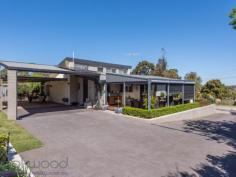23 Wortley Road Greenmount Greenmount WA 6056
$499,000
Discover how it feels when everything is “just right”. Hidden behind an established garden and set towards the end of a cul-de-sac, this 4 bedroom, 2 bathroom, plus study brick and iron home has an aura of understated chic and oh-so-easy living. Impeccably presented indoors and out, raked ceilings with exposed beams and highlight windows deliver light, airy spaces while honey-toned timber and gold-flecked granite create an instant welcome. A decked alfresco entertaining area edged with manicured gardens and a water feature expand the functional living space and deliver a home that is family-friendly and move-in ready.
4 bed 2 bath plus study
1977-built brick & iron
Open plan kitchen/meals
Airy sunken lounge room
Quality windows & blinds
Timber floors & cabinets
Easy indoor-outdoor flow
5 Kw array solar panels
Impeccable 855 sqm block
Close airport and Midland
The sense of entering a private retreat is immediate as you make your way up the paved driveway to the welcoming front porch and stylish alfresco entertaining deck. A faultless exterior, timeless design and quality fixtures ensure this property will elicit a long, relaxing exhale and the realisation you have found a home that is “just right”.
Garden views, a calming water feature and city glimpses give the covered deck an irresistible pull and lead you into the light-filled, open plan kitchen/meals and sunken lounge. High ceilings with exposed beams and German-engineered, double-glazed windows highlight the solid style credentials of this memorable property.
Louvered, highlight windows add to the luminosity of the gold-flecked granite benchtops and Anigre timber cabinetry. A 5-burner hob, 900 mm oven, dishwasher and large pantry create a kitchen that is as functional as it is stylish.
Tall windows fill the sunken lounge/family room with garden views and create a space that feels both cozy and spacious. A built-in bookcase and timber floors add to the sense of comfort and style, while high ceilings create a feeling of openness.
The main bedroom and adjoining office are arranged at the front of the home and open to a private pergola-covered terrace. The main suite features a large built-in robe and ensuite with shower, vanity and W.C.
Three good-sized junior bedrooms – one with a surprisingly large walk-in robe, two with built-ins – share a family bathroom.
A walk-through laundry leads to the rear of the home where a large carport – with space for 4 cars – and a series of raised garden beds bordered by two garden sheds.
Grey paving edged with a tidy lawn wraps back to the alfresco deck to expand the functional outdoor space. The spacious deck, surrounded by a low clipped hedge, offers ample space for both seating and dining. Overhead fans, an elevated position and city glimpses create a relaxed mood while direct access to the kitchen delivers seamless indoor-outdoor living.
Situated within easy reach of the services and amenities of Midland, the beauty and outdoor adventures of the Perth Hills this home is a short drive from the airport and offers access to a choice of schools. Don’t hesitate, come and discover what it’s like when everything is “just right”...


