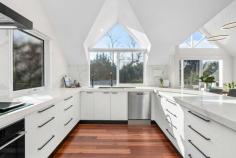54 Seaview Road Frankston South VIC 3199
$1,300,000 - $1,430,000
Inspired by Hamptons-style elegance and awash with natural light, this four-bedroom architect-designed residence on two thirds of an acre (approx.) offers stunning distinction and luxurious space with soaring cathedral ceilings, triangular clerestory windows, rich timber floors and lovely bay glimpses.
The striking multi-level design showcases an inviting entrance hall that branches off to three different living zones including a lounge room with an open fireplace opening to the covered alfresco area and a large family room that opens to its own balcony.
A contemporary showpiece that is both stylish and functional, the modernised kitchen features stone benchtops, a walk-in pantry, matte black tapware/hardware, Asko appliances and a zip tap, while designated formal and informal dining areas are equally inviting.
Separately-zoned for privacy, the master suite is a haven of indulgence with a walk-in-robe and designer ensuite with double vanity, while two further bedrooms on the lower level share a family bathroom with deep freestanding soaker tub and their own lounge or home office.
A charming loft provides a delightful bonus living space that can be used as a fourth bedroom or children's retreat.
Standing proudly among landscaped gardens, a secure yard, CCTV, double garage and carport, this property is set within the coveted Frankston High School zone and enjoys a sought-after location just steps from Derinya Primary School and bus stops and moments from the beach and Frankston's shopping precinct.
Should you require further information, please call Ash Weston on 0439 101 677 or Brooke Wegener on 0448 382 643 anytime.
Please note that photo ID is required at all inspections.


