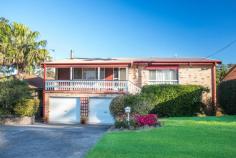81 Garside Rd, Mollymook Beach NSW 2539
$729,000
Location, convenience and the Mollymook lifestyle are all on offer here. A quality family home just 1 kilometre away from the one of the most beautiful beaches on the South Coast!
This beautifully designed two story home is split level and you will love the exposed timber beams that add depth and texture. Adorning the front is a sunny, North-East facing verandah over looking beautifully manicured gardens. The main living room is the heart of the home, situated on the upper level, equipped with a combustion fire place and over looking the dining and family room.
There is a feeling of spaciousness with every room being generous in size, the laundry included. The rear deck looks over the lovely sunny back yard with mature fruit trees and also has glimpses of the golf course.
Features include –
– Main bedroom on upper level with WIR
– Ensuite off the main room
– 2 generous sized bedrooms on the second level with BIR’S
– Split level/open plan
– Lounge, dining and seperate family room
– Light filled, good sized kitchen
– Sunny front and rear decks
– Rear courtyard and BBQ area
– Double remote controlled garage
– Fully fenced


