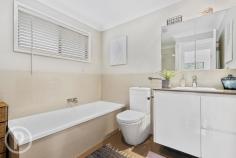54 MAIN AVENUE WAVELL HEIGHTS QLD 4012
This spacious family home is ideally located in a desirable area opposite parkland, affording access to bike and walking paths as well as a children’s playground and picnic shelter.
The fully renovated home offers spacious living over two levels, suitable for large families or dual living. The upper level features three generous bedrooms serviced by a modern family bathroom, open plan living, dining and kitchen and a large wrap-around deck. The deck is accessed via timber bi-fold doors creating wonderful indoor/outdoor integration, perfect for entertaining. The stylish well-appointed kitchen includes plenty of storage and bench space, timber benchtops with glass splashbacks, soft close doors and drawers and a large island bench with breakfast bar. The adjoining sunroom is ideal as a study space, also providing a great position for a second refrigerator.
The lower level offers two bedrooms including a very spacious master bedroom with walk through robe and luxury ensuite, with spa bath. An undercover patio area flows from the master bedroom on this level. Family living is also catered for on the lower level with a second living area opening to the front garden via timber bi-fold doors.
The home is situated on a fenced 668sqmtr block with 2 storage sheds and undercover parking for three cars. The location is conveniently close to Chermside Shopping, good schools, the air-port, and just 9km to the CBD.
This is a fantastic family home which must be viewed to appreciate all that it has to offer.
Features:
- 3 car accommodation
- Two sheds - Multiple living areas - Large entertainers deck - Ample storage - Ceiling fans - Air conditioning - Plantation shutters - Timber bench tops - Hardwood floorboards - Bi-fold doors - Spa bath...


