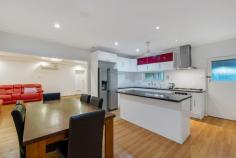18 Primrose Ave Paradise SA 5075
$588,000 - $638,000
Perfectly located in the north-eastern suburb of Paradise, find this wonderful family home boasting potential for all buyers. The home itself is spacious and offers the ideal layout for families or could be perfect for first home buyers or those with a keen eye for renovating. Additionally, with its large land size of approx. 746sqm, the opportunities for developers and investors (STCC) are tantalising.
Stepping inside, be delighted by the free-flowing layout with the living, dining and kitchen area centrally located and connecting all other areas of the home. The kitchen offers a modern appeal with stainless-steel appliances, large island bench and ample cupboard space for storage. From the kitchen you have direct access to the undercover patio and backyard with an ideal large shed for extra storage.
The home also features 3 spacious bedrooms all equipped with split system a/c units and easy access to the main bathroom featuring floor-to-ceiling tiles and a large spa bath. At the back of the home find a large rumpus room with its own bathroom; the perfect space for an extra bedroom, play space for children or entertaining area.
Nearby conveniences: Dernancourt Shopping Centre, Newton Central Shopping Centre, Thorndon Park, Paradise Interchange, sports clubs, cafés, restaurants, parks and reserves.
• Nearby schools: Dernancourt Primary School, East Torrens Primary School, Charles Campbell College, Avenues College, Saint Ignatius College, Kildare College
• Separate laundry, RWT, LED downlights
• Split system a/c unit in living room
• Single car garage with automatic roller door and carport with space for 2 cars
• Low maintenance front and back yards


