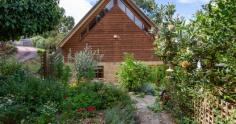13 Nottingham Court Lindisfarne TAS 7015
$629,500
Constructed of hand-cut sandstone, Tasmanian native hard woods and glass, this lovely character home is located in a private, secluded bush setting just ten minutes from the Hobart CBD. Its unique design engenders a feeling of light and space. A well-tended and very pretty cottage garden completes the picture.
So what are the key features of this family home?
-The living/dining room is large with cathedral ceilings and a wood heater and opens to a deck area.
-Off the living room through French doors is a second living space with exposed sandstone walls.
-Both living areas have been painted and carpet newly laid.
-The kitchen with slate floor opens to a sunny breakfast nook.
-The ground floor is also home to the laundry and a powder room.
-There are four double bedrooms upstairs that are light and roomy.
-The main bathroom comprises a shower over a corner bath, vanity and toilet.
-The ensuite comprises a shower, vanity and toilet.
-There’s off street parking and a single lock up garage (sympathetic in design to the house and with a loft above) that has a powered workshop along its length.
- The secluded low maintenance terraced garden is populated with a combination of fruit trees, native and temperate climate flowering plants.
If this piece of paradise sounds like your next home and you are ready to buy, then please contract Edwards Windsor for an inspection.


