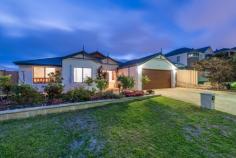52 Atlantic Avenue ILUKA WA 6028
$799,000
Welcome to this Secluded Oasis Sanctuary Radiating a Calming & Tranquil Ambient Karma. Upon entry you are greeted with the majestic feel of this quality built home. The light-filled interior spaces combine effortlessly with spacious outdoor living in this four bedroom, two bathroom home to provide comfortable family living in this quaint and quiet street. Sitting on a bountiful block of land this home offers generous space in the open plan kitchen/dining/living areas. The master wing containing the main bedroom, presenting a huge ensuite and large built-in robes provides private and comfortable living, while the secondary wing offers three other well appointed bedrooms which are equipped with built in robes. An additional theatre room plus an extra study and/or activity area for the philosopher or children truly makes this home suitable for anyone and everyone! The backyard with vast space offers an alfresco patio area for entertaining and playing complete with Pool. Surrounded by quality homes and parklands and close to Shopping, Schools and Public Transport this property is perfectly positioned in Iluka for busy professionals and growing families alike.
INTERIOR FEATURES:
Soaring Portico Entry with Double Solid Front Doors
Grand Entrance into the Foyer with Cloak Room Area
Private Master Bedroom Suite with Double Doors & Huge Walk in Robe
Ensuite with His & Hers Separate Vanities, Double Shower, Relaxing & Romantic Corner Spa Bath and Separate W/C
Centrally Located Kitchen Overlooking the Living Areas with Double Fridge Recess, Dual Trough Sink, Chef Style Smeg Free Standing 6 Burner Gas Cooktop & Oven complete with Smeg Rangehood, Miele Dishwasher and Breakfast Bar
Functional & Spacious Sprawling Light Filled Open Plan Kitchen/Dining/Living Area
Separate Theatre Room & Study/Activity Area
Large Size Minor Bedrooms all with Double Robes
Immaculate Main Bathroom with Frameless Shower Screens and Large Bath
Well Equipped Laundry with Separate W/C
EXTERIOR FEATURES:
Double Remote Control Garage and Storage Room
Extensive Alfresco Entertaining Area
Solar Heated Salt Water Pool with Feature Waterfall Curtain & Glass Fencing
Extensive Easy Care Liquid Limestone Walkways
Low Maintenance Automatic Reticulated Gardens
GENERAL FEATURES:
4 Bedrooms
2 Bathrooms
Open Plan Kitchen/Dining/Living Area
Separate Study/Activity/Games Room
Dedicated Theatre Room
Kitchen with Smeg 900mm Oven/Range Hood, Miele Dishwasher & Double Fridge Recess
Ensuite with Corner Spa, Separate W/C, Dual Vanities & Shower
Solid Wood Flooring and Feature High Ceilings & Downlights
Reverse Cycle Ducted Air Conditioning and Security System
Outdoor Alfresco Entertaining Area
Solar Heated Pool with Water Curtain Feature & Spa Jets
Land Size 570sqm
Built by Scott Park/Redink Homes in 2006
LOCATION:
Sir James McCusker Park 0.6km
Joondalup Sports Association 0.95km
Burns Beach 1.4km
Currambine Central Shopping Centre 1.7km
Iluka Beach 1.7km
Beaumaris Primary School 2.4km
St Simon Peter Catholic Primary School 2.9km
Ocean Reef High School 3.9km
Joondalup City Centre 5.4km
Mindarie Marina 7.0km
Hillarys Boat Harbour 12.8km
Perth City 30.9km
Disclaimer: Although every effort has been taken to ensure the validity of information provided for this property, as it is deemed to be accurate and true at the time of writing. Prospective purchasers are advised to make their own enquiries as to the accuracy of this information as distances are estimated using the Google map service.
For Sale by Openn Negotiation – flexible term online auction. (Subject to finance with negotiable deposit and settlement dates available). If you like this home we encourage you to become a qualified buyer sooner, rather than later. The final bidding date can change without notice to unqualified buyers and you may miss out. The current date is set to be 5.00 pm May 4th, (be with you) 2019. Contact your agent Peter Trifunoski on 0423 562 568 immediately for more information and to become qualified to make an offer!!!
Agent Details
Peter Trifunoski
Department Manager - Sales & Property Management
mobile 0423 562 568
phone 9300 1222
Agency Details
First Western Realty Joondalup
location
5/189 Lakeside Drive
Joondalup WA 6027
phone
9300 1222
fax
9300 2426
email
email us
Key Details
property ID 1834820
land size 570m2
build size 208m2
Media
Gallery
Video
Map
Street view
Features
Air Conditioning
Alarm System
Built-In Wardrobes
Close To Schools
Close To Shops
Close To Transport
Garden.


