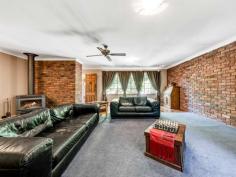117 High Street Wallalong NSW 2320
$550,000 - $585,000
Set amongst a lush garden oasis brimming with hardy grasses and succulents, towering palms and manicured lawns, this large family home is one of a kind.
Packed with charm and rustic ambience, the four-bedroom brick home combines a unique combination of warm country atmosphere with contemporary features.
Framed by tall, established trees, the home is on a 1614sqm block with a quaint front porch, with pebblecrete flooring, creating a welcoming and cosy atmosphere in which to arrive at the property.
Entry is directly into the spacious living area, which is brimming with country charm.
Contemporary polished floorboards create a stunning first impression and combine beautifully with exposed brick feature walls and a slow combustion fire that’s ideal for chilly winter days spent warm and toasty indoors.
The flooring merges to carpet in the sitting area of the living room and this offers both extra comfort and a modern edge to the decor, which marries beautifully with the natural light flooding in the large picture window.
Soaring raked ceilings are a stunning feature of this home and they shine in the open-plan kitchen and dining room, where today’s appliances combine with slate-look flooring and timber cabinetry to create a practical yet eye-catching cooking and meals area.
The kitchen has a 900mm, stainless steel Smeg oven, large pantry and lots of bench and cupboard space while French doors open off the dining area to the peaceful outdoor entertaining area.
A natural pergola, exposed timber is covered with lush foliage to create a shady, cool entertaining area with a built-in barbeque.
There is also an enclosed entertaining room with concrete flooring and access to a covered deck for entertaining and upstairs awaits a wonderful loft.
Boasting timber floorboards and wall panelling, the loft has soaring raked ceilings and lots of natural light flooding in the series of large windows.
The space is ideal for those that work from home or as a teenager’s retreat, with a split system air conditioner keeping the temperature perfect in every season.
In the hot summer months you can also enjoy a dip in the inground pool, which is surrounded by lush gardens and is very private.
Four generous bedrooms, all with built-in robes, await, with the master suite also boasting an ensuite and the other rooms sharing the family bathroom with its bath and separate, open shower with detachable shower head.
Other features of this stunning property include a double garage with drive through access, a chicken coop and garden shed.
All of this is just a 15-minute drive from all Maitland has to offer, including excellent schools, medical facilities and shopping.
SMS 117High to 0428 166 755 for a link to the on-line property brochure.
Kitchen
Rumpus Room
Built In Robes
Verandah
Floorboards
High Ceilings
Air Conditioning
Dishwasher
Pet Friendly
Courtyard
Outdoor Entertaining Area
Fully Fenced
In Ground Swimming Pool
Electric Hot Water.


