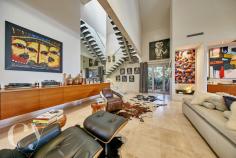42 Alexandra Road East Fremantle WA 6158
Drawing inspiration from the iconic Hollywood home of the 1960s classic, The Party, the owner of this extraordinary residence was behind every detail of its masterful and bespoke design. Huge, oversized rooms, an abundance of space and light, soaringly high ceilings and a palette of pure white against natural stone and timber were all part of the brief, along with creating the ambience of seclusion, privacy and unparalleled luxury.
Located at the highest point on Alexandra Road, the views over the tree-tops, valley and Fremantle Harbour, are nothing short of breathtaking. Enjoyed from a protected roof-top terrace as well as the master and guest suites, the permanent vistas are there to stay.
From street level, the home adopts an almost fortress-like appeal; built into the slope with clean geometric lines, pure white walls offset against masses of leafy, green foliage... taking the enchanting incline from the timber-decked entrance and through an over-sized glass door, one is transported to LA-cool, bohemian luxury and effortless opulence.
Exquisite travertine flooring (with underfloor heating in the living and bedrooms), features almost entirely throughout this five-bedroom, four-bathroom-plus-study, home.
Two Artemedes pendant lights - one at the entrance and the other, strategically placed over the kitchen's giant island bench - were sourced by the owner from Singapore.
Surrounded by ceiling-to-floor, wall-width windows and bifold doors (all double glass, anti-smash, Comfortplus glazed), the central living room and kitchen enjoy views to a pool deck and sunken lap-pool with outdoor shower, surrounded by jarrah stained decking and lush landscaping.
The wide, Caesarstone island bench comfortably accommodates a party of 20 or more, and the generous structure includes a built-in VINTEC wine fridge, masses of gloss white cupboard space and inlaid with a Miele 5-burner induction stove, deep-set Franke sink and Gessi tapware.
Fond of entertaining, the owner made special consideration for two larders - one used for dry goods and the other to accommodate an extra fridge and party essentials.
Additional Miele appliances include a built-in espresso machine, two integrated cupboard-concealed dishwashers and a fridge, a 90cm oven, two warmers, a steamer and microwave oven.
Most impressive is the first floor, private master suite. The size of a modest luxury apartment, it is equipped with kitchenette (with fridge and dishwasher), lounge area, TV mount, designer 'Skygarden' bedside feature lights, enormous walk-in-dressing room and travertine-clad ensuite with two vanities and an over-sized shower (inclusive of in-built, mirrored shelf). The east-wing guest suite is of similar proportions - both with epic elevated views.
Connecting each level at either end of the home, are two industrial-style, floating staircases. Works of art in their own right, the structures feature steel framing against rich lacquered, custom-made timber slats imported from Singapore.
The luxurious, ground level powder room with shower and private access to a walk-in robe and dressing room, can also double as an extra bedroom, as can the study.
Integrated remote perimeter security, considered passive solar design and front-deck access from the two split-level, lower-ground bedrooms allow all guests and residents serene privacy and the luxury of unique living zones.
Located in the undulating heart of East Fremantle, this spectacular property is walking distance to schools, Fremantle central, the beach, river, pubs, dining, retail, commercial and convenience stores. Nearby Canning Highway delivers excellent transport links and a range of vendor options.
Epitomising true cosmopolitan style, this home will make a marked impression on anyone who steps into its dreamy, sanctuary-like environment.
- Passive solar design with excellent breezeway considerations
- Extra strong, double glass, non-smash windows, treated with Comfortplus glazing
- Ducted reverse-cycle air-conditioning throughout with additional split-level air-conditioners in lower-ground bedrooms
- Beneath floor heating in living and bedrooms
- Ducted vacuum installed. Remote perimeter security throughout
- Rear access, remote door four-vehicle car port with ample storage and secure door access to pool deck and internal stairwell
- Exquisite, highest quality fittings and fixtures throughout
- Galley-style laundry to accommodate a front-loader washer and dryer. External door access to concealed drying rack
- Living room fitted with gas outlet to a fire-place alcove
- Below ground cellar and safe. Vast attic storage
- Large water tank in garden. Fully reticulated
- Heated towel racks in all bathrooms
- High elevation with sweeping harbour, valley and tree-top views
- Close to schools and a range of convenience, retail, commercial and dining outlets.


