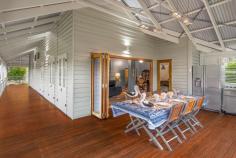31A Howie Street Clayfield QLD 4011
Rich in warmth, character and attention to detail, this exquisite Queenslander on a sprawling 1,012sqm block effortlessly fuses old world charm with modern convenience across two self-contained levels.
Showcasing a stunning Queenslander faade, the inside of the home's upper level maintains the charm of yesteryear but has been thoughtfully updated to add modern convenience to accommodate executive family living.
Adorned with timber flooring, high ceilings, VJ walls, breezeways, French doors and character light switches, the entry hallway leads you into the open plan lounge and dining area. Adjoining the spectacular kitchen boasting striking stone benchtops, island bench, pendant lighting, pressed metal splashback, stainless steel appliances and 6 burner gas cooktop, no detail here has been overlooked.
The ultimate outdoor oasis, the rear timber deck extends out from the living areas seamlessly via timber bi-fold doors. Exceptionally sized and capturing cooling northerly breezes, this private retreat enjoys outlooks over the scenic creek, private bridge and lush greenery.
Hosting three bedrooms on this floor, all with built-in robes, these rooms are serviced by a main bathroom and private ensuite with quaint floor tiling and stunning timber vanities.
Downstairs, the self-contained ground floor is accessed by the external timber staircase, which elegantly connects with a second north facing entertainer's deck. Hosting an additional living area, two bedrooms, study and kitchen with ample cabinetry, dishwasher and stove, this spacious floor offers an idyllic dual living layout for those with adult children, extended families or regular visitors.
Additional features:
* Secure double carport & electric front gate
* Intercom, security system & Crimsafe security screens
* Ducted air-conditioning on upper level - all rooms zoned
* 5KW solar electricity system
* 2 x water tanks
* Ample storage throughout + additional storage above garage with loft ladder access
* Laundries across both levels
* Replica ground floor with split air-conditioning
* 2003 interior renovation
* Fully insulated loft
* The two distinct levels are not internally connected however, plans will be drawn to design an internal staircase - The present owners required dual living but kept the allocated space in the design for a future large family to do so if they wish.
Set within a quiet, tree-lined street, this home offers the convenience of nearby Eagle Farm train station, bus stops, parkland, restaurants, local and private schools, Toombul Shopping Centre and more.
A truly rare opportunity, now is the time to inspect, enquire today.
** This property is being sold by auction therefore a price guide cannot be provided. The website may have filtered the property into a price bracket for the website functionality purposes.
FEATURES:
Air Conditioning
Alarm System
Built-In Wardrobes
Close To Schools
Close To Shops
Close To Transport
Garden.


