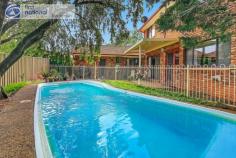24 Sunray Crescent St Clair NSW 2759
If plenty of space to accommodate the LARGE, GROWING or EXTENDED family and close proximity to many handy amenities are high on your priority list, then look no further. This functional floor plan home is going to suit any family who is looking to upsize. A property like this is rare to find and will most certainly suit the growing family.
24 Sunray Crescent is set across a generously sized 631m2 allotment offering an abundance of versatile family living options. This two storey house is positioned in a whisper quiet street and in the desirable suburb of Western Sydney. Featuring a generous and flexible floor plan spanning two levels. Enjoy the expansive internal and external living spaces of this family residence with minimal maintenance required, it is perfectly equipped for the large and growing family or extended family.
There are 7 well-appointed bedrooms, cleverly planned with privacy in mind. The spacious 2 MASTERS, one on each level with his & her’s built in wardrobe, good sized ensuite and air-conditioning. All other 5 bedrooms also feature their own built-in wardrobes and fans in each. THREE located upstairs and FOUR located downstairs, offering flexible living options. The main bathroom is airy and fresh; the separate toilet adds extra convenience for the family.
Multiple living and entertaining areas with separate dining, lounge and family rooms.
Large swimming pool alongside the spacious 7 bedrooms’ family home. Providing value for money for the astute buyer, this home is not one to be missed.
Other features include: Bi-fold doors in lounge room offer more appeal to the open space, plenty of natural light, comprising a stunning formal lounge/dining room, open kitchen/meals/family zone
Property at a Glance:
• 7 Bedrooms ( 2 Mains with ensuite, BIR’s & AC + 5 Others with BIR’s & Fans )
• Total 4 Bathrooms and 5 Toilets to avoid any busy morning line ups
• Low maintenance functional floor plan
• Lounge Room / Family Room / Dining Room
• Original Kitchen with modern appliances including Dish Washer
• Kitchen to Dining room wall servery
• 2 lock up garage and off street car space for 3 cars
• Large in ground fibreglass salt water swimming pool
• Covered BBQ area next to the pool
• Lockable pool pump shed / pool accessories
• 1100 litres slim line rain water tank
• Children’s Cubby House
• Pet house
• Rear lockable back fence gate into public reserve for walking, push bikes or kids footy/cricket
• Minutes walk to St Clair Shopping centre, Primary and High School.
• 2 Minutes walk to Bus Stop for Western Sydney University, Penrith, St Marys & Mt. Druitt
• Approximately 5 Minutes Drive to M4 and M7
• Proposed new Badgery’s Creek Airport only at 15 minutes drive approximately.


