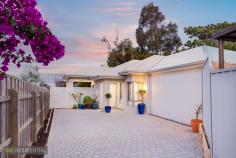15a Ellison Street Willagee WA 6156
$599,000
This custom designed Dale Alcock home effortlessly blends open plan living and functionality. The home is testament to the quality construction and finishes you would expect from this builder and was completed with impressive upgrades.
The superb single level dwelling offers the perfect recipe for premium and easy care living and is close to schools, shops and recreation areas. Comprising three bedrooms and two bathrooms, this stylish home has a fantastic layout.
The bedrooms are set away from the living areas, ensuring everyone has space and privacy. The master bedroom is generous and comes with a stylish en-suite and walk in robes, completing a perfect adults retreat. The second and third bedrooms are well sized and come with BIR's and quality carpets. There is also a versatile activity area that runs off the kitchen at the front of the home.
A major appeal of this home is the stunning open plan kitchen/dining area, complete with chefs appliances, stone bench-tops and beautiful timber boards underfoot. At the side of the home is a private and secure NORTH FACING alfresco area, perfect for summer barbecues and all year dining!
Upgraded finishes include:
• 31c ceiling throughout including garage
• Stylish plantation window shutters
• Panasonic reverse cycle ducted AC with zonal control
• Caesar stone benches throughout
• Solid Blackbutt timber flooring
• Quality carpets in bedrooms
• NBN connected currently getting up to 100mbps
• Outside alfresco speakers
• Security screen stacker
• Quality tiling to Alfresco and portico
• Ceiling fans & lighting pendants
• Double remote garage with additional off street parking
This stunning home will appeal to buyers looking for a low maintenance property that oozes quality and style, with no stone left unturned. Professional couples, families, downsizers and investors will be particularly attracted to what this ONE has to offer.


