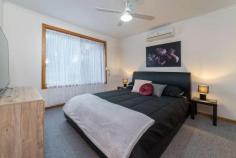7 Marquisite Drive, Salisbury East, SA 5109
$499,950 - $514,950
Ross Whiston is proud to present this uniquely structured, family home set back on an 830sqm (approx.) allotment in the suburb of Salisbury East, with just the home itself boasting 293sqm of living, divided amongst two levels!
The rare floorplan has been designed to cater for family living and entertaining, consisting of 6 bedrooms, 3 bathrooms, 3 lounge/living areas, 2 dining areas, a theatre room and a rumpus room! Such space it could comfortably house TWO entire families!
On entry, your attention will be drawn to the fresh pine coloured floorboards that direct you down to the hub of the lower-level. As you make track, your attention will be captured by the Master Suite to your left that showcases plush carpet flooring, an ensuite, walk in robe and is comforted year-round by the ceiling fan and r/c split system.
In sight from here is the formal lounge which is extremely generous in size, has a r/c split system and a stylish archway that leads through to the formal dine.
Fresh vibes linger around here as you make your way through to the recently updated kitchen and open dining. The natural rays beam through the skylight and showcase the glossy white cupboards, built-in pantry, stainless-steel appliances & gas cook top, of which all tie in together perfectly.
A secluded oasis sits at the rear of the home that features slate flooring with outdoor access, also known as the theatre room. Positioned next to another family/gaming room, all you need to do is close the bi-fold doors, wind down the roller shutters, crank up the fire and you're ready to rumble!
Bedroom 2 has been fitted with plush carpet, a built-in robe, roller shutters & a ceiling fan. For the "Study Nook" the study/office down the hall is already calling! Large enough in size to convert into a bedroom, but however it is used, the view will always be dreamy with the manicured garden displayed through the picture window.
The main, lower-level bathroom services these areas and has a large vanity, bathtub, shower and a separate toilet which comes as a must for a home this size!
Step up the stairway to heaven and be welcomed into a parent's retreat! Comprising of a living area, bathroom and 3 bedrooms, the privacy and tranquillity from this upper-level is second to none. All 3 bedrooms feature mirrored built-in robes, roller shutters and are all generous in size. Zoned, ducted heating/cooling will ensure the upmost comfort at all times, there's not a lot this second lifestyle can't offer!
The outdoor bar and pitched verandah will ensure you are always the finest host, with so much room to move and picturesque views of the yard! The rumpus room at the rear of the property is surrounded with appeal: lemon trees, plum trees, apple trees, nature's pond, just to name a few.
Additional Features:
2.2kw Solar
Garden Shed
Huge Laundry
Security System
Vegetable Garden Beds
Roller Shutters on Windows
Zoned, Ducted Heating / Cooling
2 Car Garage with Auto Roller Doors
Vegetable Garden Beds
Roller Shutters on Windows
Zoned, Ducted Heating / Cooling
2 Car Garage with Auto Roller Doors


