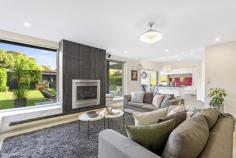63 Fisher St Myrtle Bank SA 5064
"Enjoy this stunning design and setting, positioned in tightly held Myrtle Bank. Offering an exciting opportunity for the family buyer who loves to entertain in style. Beautifully renovated to combine both character features with contemporary style, this elegant property now offers outstanding versatility and offers excellent accommodation and lifestyle options to all buyer groups. Perfectly nestled in a quiet leafy street, on a valuable corner allotment. Walk to cafes, shops, Concordia and Walford Colleges, fabulous cosmopolitan lifestyle" John & Stephanie Williams - WILLIAMS LUXURY
Commanding an impressive street presence on a highly sought-after corner allotment in prestigious Myrtle Bank, this stunning sandstone bungalow merges both grand character with modern living and family accommodation which is what all modern day buyers are looking for today.
Walk through this superb home and explore the versatile floorplan featuring an elegant entranceway, formal lounge with character laden fireplace, new Carrara marble bathroom, powder room and popular light-filled open plan living and dining spaces taking in glorious views over the prettiest of rear leafy garden aspects, bespoke JAG kitchen with SMEG & MIELE appliances, an abundance of preparation and storage solutions, incredible butler's pantry for foodies who love entertaining coupled with the extensive preparation spaces the master chef of the house will adore.
Enjoy the spacious and versatile family accommodation which can be adapted to suit, with up to five bedrooms including master with walk-in dressing or sunroom, formal dining or study, family friendly laundry, double side by side garage and separate gymnasium or studio.
Have fun entertaining family and friends in the vibrant outdoor under cover entertainer's terrace which is accessed seamlessly off the back family room via bi-fold doors, all overlooking the sparkling swimming pool, lush established gardens and lawned area and Entertainer's Terrace with wood fired pizza oven for unforgettable summer evenings.
This is a beautifully designed and highly improved home offering the ultimate in style, versatility and quality we all can enjoy. Embrace the very best of cosmopolitan lifestyle in this stunning Myrtle Bank home, where years of happy memories await at Clydebank.
Features You Will Love:
• Designer Vogue and character interiors
• Ornate ceilings
• Stunning leadlight features
• Designer JAG kitchen with impressive butler's pantry
• Versatile blueprint with up to five bedrooms
• Double Smeg ovens, Miele dishwasher, Vintec Wine fridge, Blanco induction cooktop
• Gas fireplace
• Polished Jarrah floorboards
• Remote controlled double garaging
• Additional off street parking
• Sparkling swimming pool
• Wood fired pizza oven
• Separate home gym or studio
• Rainwater tanks
• Established lemon and mandarin trees
• Walk to Concordia and Walford Colleges
MYRTLE BANK: Superbly located in a highly popular leafy locale only minutes from the CBD with excellent proximity to fashionable shops and cafes of Duthy Street, Fullarton, Unley and King William Roads, elite private schools - Concordia, Walford, Scotch and Seymour Colleges, and zoned for Glen Osmond Primary, Highgate School and Unley High.
CT Reference: 5835/2
Year Built: C.1925
Living: 289sqm (approx.)
Land: 930sqm (approx.)
Council: City of Unley
Council Rates: $3,065.90 pa approx
ESL: $245.80 pa approx
SA Water: $369.05 pq approx


