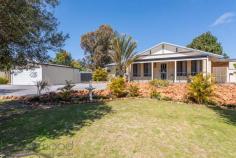52 Clifton St Chidlow WA 6556
$479,000
Set in the heart of the friendly Chidlow village but feeling like you are a world away, you will not find better than this immaculately presented 4 bedroom, 2 bathroom brick and tile home. Elevated above the road, the property offers four defined living areas, an above ground pool and sheds galore – a workshop, man cave and garage – well positioned in a private, fully fenced back yard with easy care gardens and lawn.
4 bedrooms 2 bathrooms
Central kitchen & larder
4 separate living spaces
Easterly-aspect sunroom
Alfresco with BBQ & bar
Awesome man cave plus
Workshop & dbl garage
Private decked pool area
Secure, gated 1519m blk
Friendly Chidlow village
Open the door to your private domain; this 4 bedroom, 2 bathroom home with an incredible sense of self-contained seclusion. Everything you need is here; a formal lounge and master suite with walk-in robe and ensuite are arranged at the front of the home.
Central to the property is an open kitchen, family and dining room. French doors lead from the dining area to an intimate deck with awnings; a lovely east-facing sunroom adjoins the family area. The kitchen is fitted with a huge central bench/breakfast bar and boasts an enormous walk in larder. A fan-forced, slow combustion heater and split system AC keep this central space comfortable year-round.
A large window in the wall of the family room provides views into the activity room, perfect for keeping an eye on the kids (or grandkids) while getting on with what you have to do. The junior bedrooms (all with ceiling fans), family bathroom and separate toilet are accessed via the activity room, creating a dedicated kid-friendly zone.
From the east-facing sunroom a door opens to the alfresco entertaining area. With a small bar, built-in BBQ and views to the pool, this is sure to become your ‘go-to’ spot during the warmer months. The above ground, salt pool is surrounded by decking and in addition to offering a great retreat from the summer heat, it provide a reservoir for the roof-top sprinkler system should it ever be required.
Across the sealed driveway sits an impressive powered man cave. With a built-in bar and room for gym equipment, a pool table and seating, this space is large enough to also store cars or bikes. Sliding doors and views of the pool create an incredible indoor/outdoor living room or ideal teens’ zone. A double garage is situated at the front of the property and a bonus workshop sits at the rear.
Incredibly well maintained, this home is a wonderfully private retreat for families or those looking to downsize. Living here couldn’t be easier; the amenities of Chidlow township are within walking distance, so too the Heritage Trail and Lake Leschenaultia and access to Midland with rail links to the CBD is an easy drive along Great Eastern Highway.


