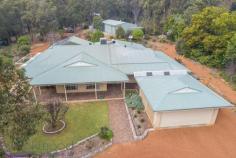360 Summit Road, Mundaring, WA 6073
$719,000
Everything is in place to ensure you make the most of life on this 1-acre property. A wonderful, large 4 bedroom, 2 bathroom home with open plan living, generous bedrooms, a spectacular high-gabled paved alfresco with views of lawn and formal gardens and a fabulous 3-phase powered workshop.
4 bedrooms 2 bathrooms
1996-built brick and iron
Vast open kitchen, living
Large sunken loungeroom
Sunny, airy studio / study
Gorgeous jarrah benchtops
Spectacular alfresco living
Scheme, tank, bore water
1-acre, 3 phase workshop
Minutes from Mundaring
Generosity – room to move, play, grow, learn and work – infuses this home. Ideally placed, in every way, moments from the Mundaring Village, within easy reach of transport links, a choice of schools and arterial roads, this elegant 4 bedroom, 2 bathroom home, sits in a landscaped garden with a backdrop of gorgeous native vegetation and is sure to suit your family now and into the future.
A circular drive surrounds a planting of citrus, herbs and an ornamental pear tree to create a striking first encounter. The home sits elegantly at the centre of the property – back from the road and elevated. An enclosed carport with roller door is arranged to one side of the home.
A stain-glassed entry opens to a sunken lounge with views of rose bushes and the native landscape. A wonderfully restful space, generous proportions and plush carpets, perfect space for quite evenings at home or formal entertaining. Step up from the lounge room to the bright studio space. With French doors to the northern verandah and windows to the west, this room is an ideal workspace for artists and crafters.
The spacious master suite, features a walk in robe, patio access, and a big, bright ensuite with a storage alcove.
An impressive open plan kitchen / family room is incredibly comfortable and inviting thanks to warm-toned slate floors and gorgeous solid jarrah bench tops. A slow combustion fire, ceiling fan and high ceilings reinforce the feeling that this is a space designed to be the centre of family life.
The kitchen contains a free standing 900mm Emilia oven, dishwasher, walk-in pantry and ample storage. The wide bench top forms a long breakfast bar and large windows wrap the corner of the room to deliver views of the gorgeous surrounds.
Along the eastern side of the home is an impressive 9.2m x 6m paved, alfresco terrace. Covered by a high-gabled roof, the views of the garden, lawn and curved sandstone walls produce a restful and beguiling outdoor living area.
The open plan family room leads to the junior wing, which includes two large bedrooms with built-in wardrobes, that offer views to the alfresco terrace and a third bedroom or study room. A large family bathroom with bathtub, separate shower and vanity is arranged with a separate W.C adjoining the walk-through laundry.
Follow the lawn, past the wisteria and along the sandstone garden walls to reach the large, shed with 3-phase power. Vehicle access and a turning circle make for a practical workshop, double sliding doors, a side entrance and a bathroom with separate septic system ensure this approximately 15 m x 8 m space is adaptable to many uses.
Beyond the property’s rear boundary is a wildlife corridor and bridle trail. A perfect balance of garden, bushland views and outdoor living, the landscaped gardens host established fruit trees, ornamental blossom trees and rose bushes. Set against a background of native vegetation, the effect is enchanting and wonderfully Australian. Maintaining the garden is made easier through the use of a reticulated bore and 43K litre tank.
Generous, bold, yet unpretentious, the spacious home offers stylish living. Solid family-ready fixtures and high end finishes give a sense of enduring quality. Solar panels, established gardens, ducted evaporative cooling, bore water and proximity to Mundaring Village support a sustainable lifestyle for years to come.


