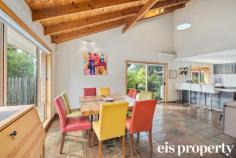65 Kelson Pl Acton Park TAS 7170
$950,000
“Willunga” meaning “place of green trees” is exactly what provides the ultimate in privacy for this magnificent, quality home, built specifically around the needs of an extended family. Set on approximately 6,563 sqm of well established gardens, automatic gates provide a grand entrance to this substantial home which sits well back from the road behind a screen of trees. The size of the home and what it has to offer, really strikes you as you arrive by the front door, taking in the huge separate garage/workshop, the adjoining self-contained studio linked to the main residence by a covered walkway, and the two storey main residence that is both unique and timeless in its design and floorplan.
The incredible versatility of the layout incorporates multiple living areas, fabulous for entertaining or just allowing space for individual family members to relax together or independently of each other. Originally built in 1994 by a builder for himself and his family, the home showcases a mixture of architectural features from the dramatic vaulted and raked timber ceilings of varying angles to the mezzanine walkway that overlooks the family room below. Everywhere you look, there are large windows that make the most of the sunny aspect and tranquil garden setting around you.
Two of the five bedrooms in the main residence are on the entry level in addition to the many living areas. Timeless, natural slate flooring in the stunning kitchen dining space is a practical surface for the flow of foot traffic this space generates as well as for bringing wood in to heat the highly efficient, free standing wood heater. A private outdoor courtyard and pergola lead off this dining area via a sliding door, creating the perfect extension to the already extensive entertaining environment. The kitchen includes a walk in pantry and classic granite benchtop breakfast bar where you can spend time socialising while preparing a meal!
The formal sitting room is ideal as a television room to sit and snuggle in on a cold winters night. For those days when you want to sit in the sun and read a book, the less formal adjoining family room has timber floors and full length windows to recline near and make the most of the natural sunlight streaming in.
An additional living room adjoining the laundry is currently being used as a rumpus/retreat space for the owners who work from home. The close proximity of a bathroom and storage room to service this area and its own external entry for visitors, makes this space work successfully should you have a specific need or require room for teenagers to have their own “sense of separation”.
Three bedrooms upstairs are all a good size with an ensuite off the main bedroom and an additional bathroom servicing the other two bedrooms. The extraordinary accommodation continues out to the self-contained studio complete with kitchen, bathroom, living and one bedroom. This is ideal for semi-dependent children who need some level of supervision and care but where they can learn to gain a greater sense of independence, or for parents, teenagers or guest accommodation. With its own entry and balcony, it almost feels like you could be on holidays when you walk inside it is so welcoming and private.
Outside, the gazebo is adjacent to a beautiful fernery and water feature with a bridge passing over it – the ideal spot for morning breakfasts, lazy lunches or summer barbeques with family and friends. This bridge and gazebo open out into rear garden where an above ground swim spa is an added luxury for those who love the idea of sitting in a spa and relaxing after a hard days work, or having a swim against the jets. Beyond this house yard, which has been fenced for dogs, there is a fenced paddock which currently houses the owners pet pigs. Once a verdant grassed area, this area could convert back to this stage once the pigs have relocated to their new sty and has its own dam and natural shade trees. Alternatively, here is your chance to have one or two miniature pigs of your own with their yard already set up!
Ample room for boats, trailors, horse floats, visitors and work vehicles, the garage workshop is perfect as an art studio, or a tradesperson’s workshop and is more than comfortable as a warm, light sheltered space for someone to enjoy tinkering in.
Close to the Tangara Trail which is famous for walking (dogs included), bicycle riding and horse riding, this property truly offers a lifestyle of luxury, a place of privacy and a special place to call your own.
It is the perfect home for entertaining and for those who value time with their family, but also appreciate space independently of each other at times. This is so much more than just a family home. It can be what you need it to be for you…it has the space, versatility and accommodation options not often available on the one property less than 20 minutes drive to the City and 5 minutes drive to the Airport.


