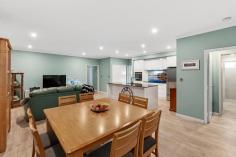21 Silvereye Street Kealy WA 6280
$425,000 - $435,000
First time offered to the market is this fantastic easy-care living home located in the new Dawson Estate Kealy with schools, shopping centre and medical centre all close by. This cleverly designed residence will impress the most fastidious of buyers with all its extra features and quality fittings adding to the homes energy efficiency.
The heart of the home is the gourmet open plan kitchen which features stone bench tops, a large island bench top, plenty of cupboard space and top quality appliances all overlooking the family and dining area with a triple stacked sliding door opening to the gorgeous paved alfresco enclosed by glass doors and tinted windows for all year entertaining.
Also comprising a spacious master bedroom, deluxe ensuite with hobless shower, well sized other bedrooms with built-in robes, separate theatre room and main bathroom with beautiful free standing bath, ingenious attic storage and more.
Other highlights of this home include:
â?¢ Beautiful portico entrance with 1200mm feature door with steel mesh security door
â?¢ Separate theatre room which could be utilised as a fourth bedroom
â?¢ Gourmet kitchen with engineered stone benches, custom glass splashback, overhead
cupboards, Ariston induction cooktop and self-cleaning oven, plumbed fridge recess,
integrated Asko dishwasher.
â?¢ Generous master bedroom with 4 door built-in robe and deluxe ensuite with hobless
shower recess
â?¢ Good sized secondary bedrooms, both featuring built-in robes
â?¢ Spacious laundry with stone bench tops, linen press and broom closet
â?¢ Free standing deep soaking bath in main bathroom
â?¢ High ceilings in entry and open plan living
â?¢ LED lighting throughout home
â?¢ Kelkom home intercom system with video
â?¢ Triple stacking door opening to the enclosed alfresco area with tinted windows to
enjoy all seasons
â?¢ Double glazed windows all through home with tinted east and west facing windows
â?¢ High quality insulated blinds for added comfort
â?¢ Noise reducing solid core doors to all rooms
â?¢ Low maintenance gardens with extensive use of travertine pavers around home
â?¢ Double insulation in roof
â?¢ Extra storage space in ceiling with mezzanine flooring, light and power point via attic
loft ladder located in garage
â?¢ Energy efficient Stieble Eltron heat pump hot water system
â?¢ Extra high double garage with shoppers entrance
With a well-considered floor plan & modern features, all you would need to do is add your own finishing touches to make this your home. Contact Richard Krikken today for an exclusive inspection that wonâ??t disappoint!


