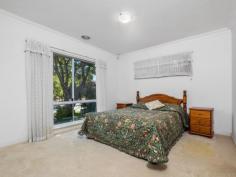29 River Bank Blvd, South Guildford WA 6055
$535,000 to $550,000
Immaculate & spacious 3 x 2 brick & iron home on a corner position with SPECTACULAR Helena River Wetland views!
Wide rambling verandas flanked by fragrant roses & established trees – that perfect spot to relax and watch the seasons unfold.
Boasting:
• Tiled entry
• Private master bedroom at the front with walk in robe, mirrored built in robes, ensuite, and a large window affording tree top views
• Sensational formal lounge/dining room with windows galore capturing wetland views forever
• Stylish French doors lead to a spacious, well appointed kitchen with ample cupboards, bench tops, walk in pantry, gas hot plate, wall oven , double fridge/freezer space & garden views.
• Informal dining and family room with a sliding door to the veranda and a shopping entrance to the double garage for easy convenience
• Large second bedroom with built in robe
• The roomy third bedroom is located at the back of the home & is complete with built in robes, a semi ensuite & courtyard views
• The semi ensuite bathroom has a vanity, bath & shower. Separate WC
• Laundry with linen closet and another broom closet
• Double auto garage with side access (off Boyd Close) to the back of the home
• Private paved rear courtyard
• Small powered garden shed.
Additional features: large rooms, neutral décor, ducted evap air con system, gas central heating, valet vacuum system, auto reticulated gardens. All the gutters & gable trims, side gates have been freshly painted. Block size: 582m2
COME WATCH THE SEASONS UNFOLD.
FEATURES
Air Conditioning
Gas Heating
Courtyard
Fully Fenced
Outdoor Entertainment Area
Remote Garage
Secure Parking
Shed
Built-in Wardrobes
Ducted Vacuum System


