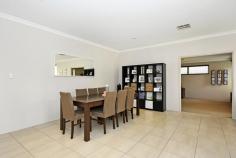15 Brandalier Turn, Aveley WA 6069
$529,000 - $539,000
This spacious, quality-built Dale Alcock home with its triple garage is looking for a new owner and is located on a quiet Aveley street. With great street appeal and all of the "I Wants" that a family needs, this property is sure to be popular and viewing is a must to appreciate what is on offer.
Some of the features of this modern home include:
• A large master bedroom with quality fixtures, fitted his and hers robes and direct access to a private courtyard.
• The resort style ensuite has double vanities as well as a spa bath.
• The kitchen comes complete with Essa stone, a 900mm cooktop and oven, glass splash back, dishwasher, double fridge recess and modern lighting.
• The meals and family room are generous in size and there is a separate theatre room with double doors for privacy and the option to install a projector.
• The study is close to the front of the house so an ideal space to work from home.
• Bedrooms 2, 3 and 4 will hold a queen size bed and have ample robe storage.
• The functional laundry room has a triple linen cupboard.
• There is ducted reverse cycle air-conditioning as well as a security alarm on offer.
• The outdoor entertaining area is substantial with a decked alfresco complete with a ceiling fan and gas point as well as a flat patio.
• The triple garage has a roller door to the back gardens enabling easy access. This stunning home has raised ceilings throughout the living area adding to the feeling of spaciousness. With a block size is 666m2 and total property size of 317m2, there is room to move inside and out. Call CLAIRE HUGHES from ER REALTY on 0412 014 336 to view this property today!


