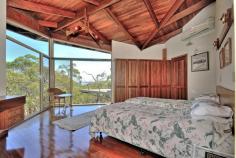85 Joshua Mews, Baskerville WA 6056
This architectural home designed by Lynthorne Matthews, is the cutting edge in design making it a standout from any other lifestyle homes in the area. Having north western views from a tree-top location over the coastal plain it boasts the ease of single-level living in a prime lifestyle pocket with uninterrupted views. Being constructed with the highest quality of fixtures and fittings and natural materials the home will impress anyone looking for a private, easy-care life style.
The home is exceptionally spacious, situated on 6 ha and offers a relaxing lifestyle retreat with bushland ambience and total serenity being perfectly nestled among the trees and birds in the precinct of a tourism lifestyle – only 30 minutes from the city. An architectural uniqueness of an open plan design, with cathedral ceilings and centre Donnybrook stone feature fire place and the use of natural jarrah timbers give an atmosphere of ultimate quality.
The home flows seamlessly between living areas, polished jarrah floors and oversized ceilings add to the sense of space and light. Ceiling to floor windows throughout provide striking panoramic views. Glass sliding doors in the living areas continue the flow of indoor outdoor living onto an expansive decked area, perfect for entertaining and watching the sunset.
This luxury accommodation consisting of 3 oversized bedrooms, 3 separate bathrooms, private study with outstanding views, open plan kitchen, overlooking dining, living & lounge/TV room, with an abundant amount of storage in all areas. It has reverse cycle split system air-conditioning systems throughout and two stunning fire places as a central focal point. All bedrooms enjoy spectacular views, extending beyond the native vegetation to the far coastal plain.
The stunning jarrah kitchen compliments the space and is partnered with modern European fittings.
The master suite offers a stunning private retreat with a separated bathroom with its own spa and private oasis. This room has large sliding doors opening out onto a sun deck with spectacular views. The 2nd & 3rd bedrooms are just as impressive also having their very own private bathrooms. Each room merges effortlessly with the natural landscape.
The very large roof catchment area ensures all available rainwater is collected and stored for domestic use in the two extra-large water tanks one which can be used exclusively for the purpose of fire protection.
The private electric gated entrance with wrap around bitumen driveway all the way to the privately located residence gives peace of mind for security. A secure double lock up garage perfectly positioned to the left of the home can be used as a workshop or to park the vehicles and seamlessly blends with the large extra under covered drive through area which adjoins the main residence.
An opportunity to own an exquisite home, and the discerning buyer will appreciate that this type of lifestyle is rarely available adjacent to the popular tourist attraction, the Swan Valley boasting class wineries & vineyards & micro-breweries and restaurants within minutes of shops, good schools, and close to the CBD, 15 mins to Midland Train Station and Perth International and Domestic Airport Terminals.
Inspection will not disappoint and must be viewed to be appreciated. Private viewings by appointment only.
This property is co-promoted by Garland International and Giles Jones First National Real Estate.
For more information on this very private retreat, please call John Garland on 0418 923347


