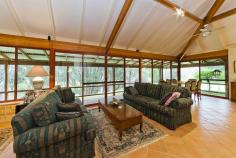1212 Chittering Road Lower Chittering WA 6084
When a double frontage river is a constant companion, overlooked by a modern home, designed to utilise the treed river views from every room, then a very private paradise has been created.
Add to this a workshop of large dimensions – fit for a vintage car buff, a 5,000 GPH bore and a golf practice range and you have the ultimate lifestyle!
Fewster and Stone designed and built the craftsman executive residence with the river outlook feature to afford open plan living in the unrivaled privacy.
The additional office and music room, off the master bedroom, provides family living for the 3 bed, 2 bathroom layout.
Evaporative air conditioning from two units. Extensive storage in the double car port adds to the space.
An artistically laid out garden (including Mulberry and Fig trees) has the benefit of the bore and rain water supply.
A private gazebo allows entertaining in the garden to receive a hideaway appeal for the after-five drinks time.
An engineer built bridge over the Brockman is constructed for ‘three lifetimes’.
The two bores, with one in reserve, allow reticulation to the 150 metre golf range and front paddocks.
Bird life a feature, with Blue Wrens in profusion.
200 metres of double sided Brockman River is the focus point of the executive rural estate, with a ‘lock-style’ dam in the river.
Cobbler and marron hide in the water way.
25,000 gallon plus 15,000 gallon rainwater storage.
30 Geese call the property home!
The workshop is 285 square metres and has a 50cm (20″) floor to support the heaviest workshop demands. 4 side-door access.
Benches surround office and spare parts area. The 3 tonne hydraulic 3 phase hoist is a mechanics dream amenity.
Adjacent area of a 7 acre title on the south side is also available to purchase to create a total area of 17 acres.
CALL JOHN GARLAND TO DISCUSS IN FURTHER DETAIL OR ARRANGE TO INSPECT.


