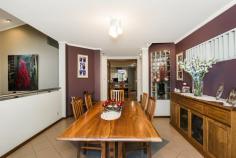19 Parkway, Swan View WA 6056
Pure enviable magic starts from the moment you enter the private, native lined driveway atop Swan View’s prestigious Parkway. Here the hustle and bustle ends. Perched atop a secluded position on the Darling Scarp sits an amazing, architecturally-designed quality residence, meticulously loved and maintained by its owners raising their family who have now flown the nest enabling this property to be OFFERED FOR SALE FOR THE VERY FIRST TIME!
Situated on a glorious block of 2,098sqm, extensive views abound with John Forrest National Park to the East and Swan Valley and coastal flats to the north with un-interrupted views that can never be obstructed. Established, reticulated low maintenance landscape gardens feature around the residence. Very private, yet only 28km to Perth CBD and 17km to Perth Airport. Close proximity to a choice of shopping and medical amenities. Guildford Grammar School only 6 km. This home must be viewed to appreciate the quality throughout.
5 bedrooms, 3 bathrooms and 4 WCs spread across open plan, split-zone living spaces.
Total internal area of 429m2 including a 2-bedroom granny flat with separate entry and a
30m2 garage with additional storage – great opportunity for dual family living.
New chef’s kitchen with SMEG appliances, granite feature bench tops and central island workbench. Entertainment courtyard overlooking bush land.
Feature master bedroom/ensuite/parents retreat luxuriously appointed and including Jamel Marri vanity cupboards in the ensuite. Large walk in robe.
6 metre atrium ceilings in living areas and picture windows opening to an extensive outdoor balcony taking advantage of the northerly Swan Valley Views.
Large games room with views over National Park.
Huge open plan study area.
Granny flat / guest facility with two bedrooms and bathroom with provisions for optional kitchenette. Two entries independent of main house but can be directly accessed from main residence. Ideal for dual or extended family to share yet still have their own space
Reverse-cycle air-conditioning, fans and central solid fuel heating throughout.
Ducted vacuum system, intercom system, remote security system, solar and electric hot water systems.
The construction incorporates a solid footing and double strength reinforced slab elements for long term stability with quality jarrah roof timbers throughout.
Private, 80 metre paved driveway and 10-car parking area leads to entry level and double garage with storage. Urbanstone pavers used throughout entertainment courtyard with 6- metre diameter gazebo to the south.
Natural granite features among gardens with a 3-metre retaining wall to the rear.


