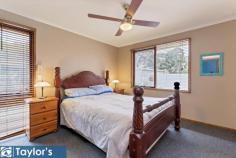11 McBryde Ct, Para Hills West SA 5096
$329,000
Built in 1988 on 792 sqm of land (approx.) this is a very nicely presented, comfortable home perfect for young families, investors or first home buyers.
The home boasts several quality upgrades including a two-year-old (approx.) ducted evaporative air conditioning system, timber laminate floating floors, quality carpets, timber Venetian blinds and a modern, spacious and chic bathroom your friends will envy.
Make yourself at home in the immaculate open-plan kitchen, dining and living space where the perfect temperature is always attainable with ducted air, ceiling fans and a substantial gas heater. The neat and tidy kitchen features dual sinks, gas cooking and functional work spaces and the dining area has a pleasant garden outlook.
There is a lot going on outside, with secure parking for a boat, caravan or extra car, along with a generous shed and detached rumpus room with a built-in bar, or a teen retreat, perhaps even a home gym for the fitness enthusiast. Adjoining is a verandah and covered outdoor entertaining area creating the perfect place to hold extended family get-togethers – perhaps even a Christmas lunch!
The gardens are lovely and established palms give the backyard a tropical feel.
Further features include:
- Secure parking for two cars
- Fully fenced
- Generous laundry space
- Internal storage via built-in cupboards
- Close to shops, schools and childcare facilities
- Children’s sandpit
- Separate toilet
- Built in robes
This is a lovely home to call your own. Don’t miss out - contact Jakub Ratajczak on 0448 114 454 or Adam Dobek on 0448 884 599 for further information.


