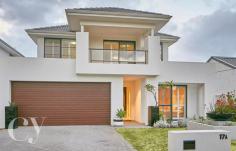17A Gimber St, Melville WA 6156
This fabulous modern home oozes sophistication and style. Designed for easy living & effortless entertaining, it ticks all the boxes. It will leave you wanting absolutely nothing else!
Stepping through the front door, there's a beautiful flow through the entrance and down a luxuriously wide hallway. This unfolds into a spacious living / dining / kitchen area, where stunning marble-finish tiles add a touch of classic glamour and high ceilings reinforce the light & airy ambience.
The kitchen is one of the highlights of the home. Set around a huge island, it has a social layout, which invites friends and family to take a seat and keep the chef company.
On the living zone's northern and western side, big glass bi-fold doors push back to create a seamless indoor-outdoor platform. Two alfresco spaces flow seamlessly across a large & fully-fenced backyard. Perfect for kids and pets, the backyard offers plenty of grass to run around (and still have space for a trampoline and play equipment!).
It's undeniable that a floor plan 'makes or breaks' your enjoyment of a home, and this home's layout is absolutely spot on. The palatial master suite is tucked away on the ground floor, while the three additional bedrooms are positioned upstairs. There's also an additional upstairs common area - encompassing a sitting room, study nook and balcony. You will never feel hemmed in again!
Storage is also in abundance. Two children's bedrooms have walk-in robes (the remaining has a large built-in robe), plus there's a walk-in linen store, as well as storage under the stairs, and heaps of extra cupboard space in the laundry. And in the master suite... the walk-in robe is what dreams are made of!
Additional quality features include plantation shutters throughout, plush carpeting in all the bedrooms, ducted air-conditioning, and stainless-steel kitchen appliances. The ensuite bathroom has twin vanities and an oversized shower, while the family bathroom has a separate shower and bath. Both provide a separate WC.
Last but not least, the location! This is an exceptionally safe, quiet neighbourhood, surrounded by wonderful neighbours. There's a big park and shady playground a minute's walk away, and Melville Reserve is merely 4 minutes walk. Melville Senior High School (the most hotly sought-after school in the wider area) is a 15 minute walk.
In less than 10 minutes by car, you can be at Fremantle, Garden City Shopping Centre, the stunning river foreshore, or on the freeway heading into the CBD.
This outstanding family home is sure to attract a huge amount of interest and could be snapped up quickly. Don't delay in expressing your enthusiasm!
- Very well thought out floor plan - space & separation
- Expansive living & entertaining zones
- Second living area with balcony upstairs
- Palatial master suite tucked away on the ground floor
- 3 additional bedrooms & family bathroom upstairs
- Substantial storage (walk-in robes to 3 bedrooms!)
- Stylish kitchen flanked by a huge breakfast bar island
- Stacking glass doors connect to alfresco spaces
- Big backyard (space for a trampoline & swing set)
- 1 min walk to a big park and shady playground
- 15 min walk to Melville Senior High
- <10 min drive to Freo, Garden City & freeway


