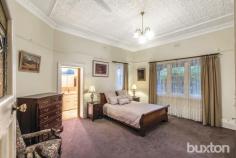712 Mair St, Ballarat Central VIC 3350
Iconic "Ellisland" built around 1905, for a high profile Gold Mining Manager who held prominent positions in major mining companies in Ballarat during the halcyon days also owning a foundry he was responsible for producing the superb fountains which still grace the City of Ballarat today.
This enormous home offers timeless elegance with a sleek modern edge making ideal for today's family lifestyle was built to impress and a grand statement which does not disappoint from the moment you enter the property. Landscaped gardens welcome you to a solid Tasmanian Oak Verandah. The triple brick exterior walls speak to an era of quality craftsmanship, providing incredible insulating qualities so rare to find today. The Grand Entrance hall/foyer with Crystal Chandeliers take your breath away to wonder what awaits you beyond.
Radiating from the entrance are four enormous oversized bedrooms, one of which is currently utilized as an office/ formal sitting room. The master Bedroom king sized has dual vanity sinks and extra large walk in shower and built in robes. The main bathroom ideally situated adjacent to the second bedroom is opulent in its finish, solid slab marble walls grace the shower surround and floor and seamless shower screen, modern claw feet bath ample storage is provided in the modern vanity and IXL dual heater lights and fan.
Leading from the hallway you are warmly invited to the Living Zone where the North facing Kitchen/Living area opens up thru double glazed French doors to reveal the secluded rear gardens. The formal Dining/or 2nd Living room with solid marble fireplace and Velux skylight also opens directly to the outdoor entertaining area. The Kitchen provides the ultimate entertaining area with solid African Dante Kitchen cupboards complimented by beautiful solid granite bench tops and enormous island bench, 5 burner gas stove, large walk in pantry, dishwasher, underfloor insulation, and double glazed windows. Ideally placed off the living zone is a further powder room with toilet and vanity.
The ceilings are all over 3mtrs in height with the entrance and bedrooms of pressed metal finish. Polished Baltic pine flooring provide a great aesthetic throughout the entire home.
Superb Hydronic heating throughout including heated towel rails in both bathrooms and double drying room cupboard in the large laundry, ceiling fans in every room, two hot water services providing continual supply to all areas of the home, water tank for the garden. Secure off street parking, garage.
A rare opportunity to secure this 987 m2 or original 1/4 acre allotment in the highly sort after tightly held "Golden Square" district of Ballarat within walking distance of cafe/arts precinct, schools, hospitals, supermarkets, and train station, this opportunity won't last long with mixed use zoning the property has endless possibilities. so call now to book your private viewing today.


