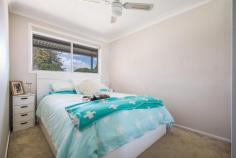18 Hatchinson Cres, Jamisontown NSW 2750
$689,000 - $719,000
- 3 spacious bedrooms with built-ins
- Formal entry + combined formal lounge & dining
- Stunning renovated kitchen + stone benchtops + dishwasher + glass splashback
- Polished timber floors + ceiling fans + split system a|c
- Magnificent renovated bathroom (floor to ceiling tiles) + heated towel rail
- Updated internal laundry + ample storage + 2nd toilet
- Undercover entertainment area + gabled roof + timber decking + front patio
- Double (tandem) carport + side access + double garage (detached) + workshop
Situated in a sought-after enclave of Jamisontown, this beautifully presented home offers a fantastic opportunity with perfect proportions for comfortable family living. The floor plan includes 3 good sized bedrooms, open plan living with gorgeous upgrades to both kitchen, bathroom and laundry. There is an undercover entertaining area, side access and an oversized detached garage. With close proximity to the M4 motorway, allowing easy access and egress, walking distance to Home Maker centre, transport and so much more.
Disclaimer: We have obtained all information in this document from sources we believe to be reliable; however, we cannot guarantee its accuracy. Prospective buyers are advised to carry out their own investigations.


